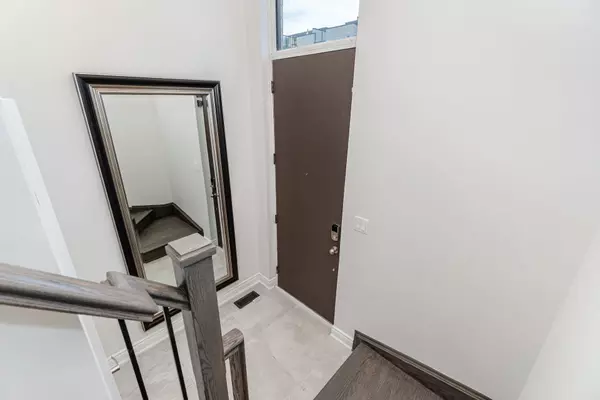$1,350,000
$1,399,888
3.6%For more information regarding the value of a property, please contact us for a free consultation.
26 Pony Farm DR Toronto W09, ON M9R 0B3
4 Beds
3 Baths
Key Details
Sold Price $1,350,000
Property Type Townhouse
Sub Type Att/Row/Townhouse
Listing Status Sold
Purchase Type For Sale
Approx. Sqft 2000-2500
MLS Listing ID W7333540
Sold Date 04/25/24
Style 3-Storey
Bedrooms 4
Annual Tax Amount $5,030
Tax Year 2023
Property Description
*** Click On Multimedia Link For Full Video Tour ***Rarely Offered For Sale! Clear Views! Quality Built Fernbrook Homes, Luxurious & Modern Freehold Townhome, 4 Bedrooms, 3 Washrooms, 3 Parking And approx. 2500 Sqft Of Luxury. Over $100,000 In Quality Upgrades And Premiums Which Include: An End Unit Townhome With Extra Windows, Oak Stairs, Dark Hardwood Flrs Throughout, A Custom Enlarged Kitchen With Quartz Counters And Stainless Steel Appliances, Pot Lights And Custom Window Coverings, 2 Balconies And A Large Rooftop Patio, Upgraded Bathrooms, Interlocked Driveway, Entrance From Garage To Lower Level, Walkout Lower Level, Unfinished Basement Which Is Perfect For Storage. Separate entrance / door can be added to the basement for rental potential. This home sits on an 24ft wide by 88ft deep lot and is located in a neighbourhood filled with many multi million dollar custom homes.
Location
Province ON
County Toronto
Zoning 88.02
Rooms
Family Room Yes
Basement Full, Unfinished
Kitchen 1
Interior
Cooling Central Air
Exterior
Garage Private
Garage Spaces 2.0
Pool None
Parking Type Attached
Total Parking Spaces 2
Read Less
Want to know what your home might be worth? Contact us for a FREE valuation!

Our team is ready to help you sell your home for the highest possible price ASAP

GET MORE INFORMATION





