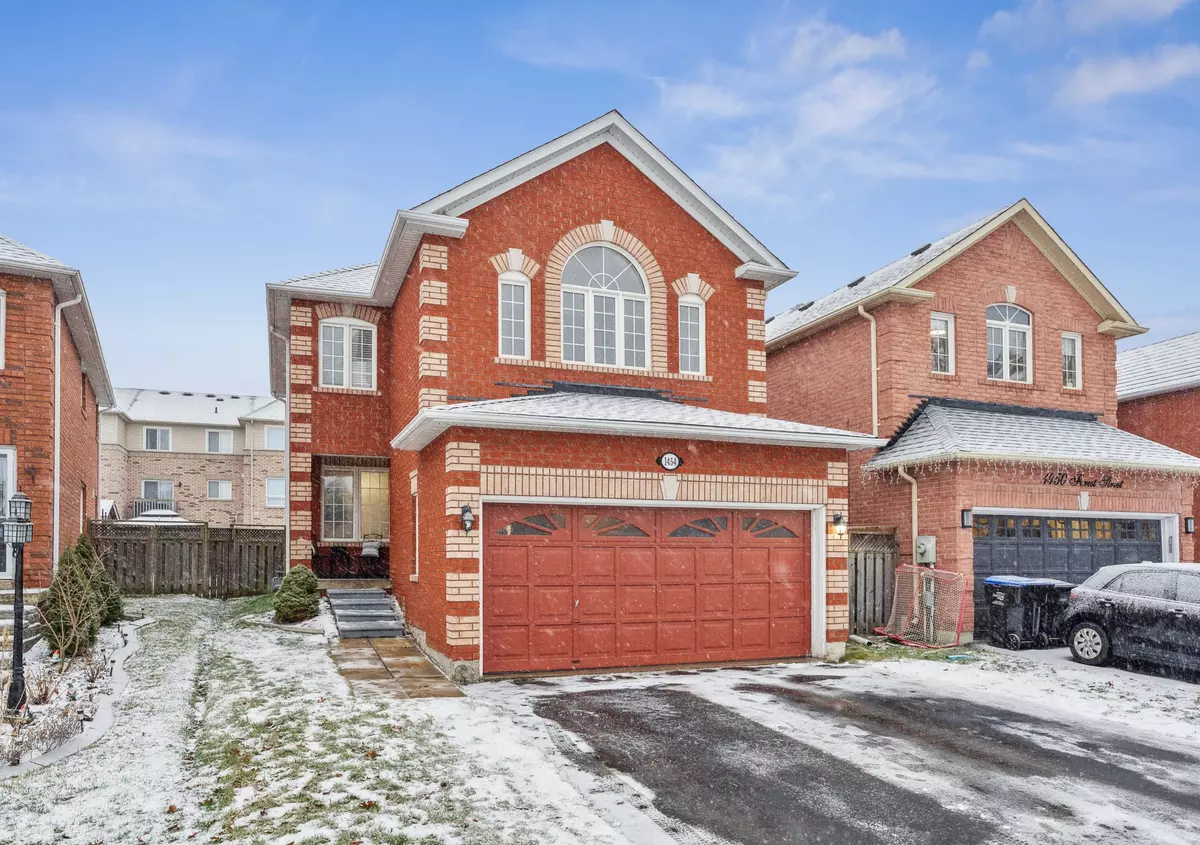$843,000
$849,000
0.7%For more information regarding the value of a property, please contact us for a free consultation.
1454 Forest ST Innisfil, ON L9S 4Y3
4 Beds
3 Baths
Key Details
Sold Price $843,000
Property Type Single Family Home
Sub Type Detached
Listing Status Sold
Purchase Type For Sale
MLS Listing ID N7392544
Sold Date 06/28/24
Style 2-Storey
Bedrooms 4
Annual Tax Amount $3,800
Tax Year 2023
Property Description
Welcome to a meticulously curated haven where every detail contributes to the overall charm of this beautiful family home! With a perfect blend of elegance and functionality, this residence is an invitation to a life of unparalleled comfort and style. Discover the allure of 1454 Forest Street, Innisfil – an exquisite 3+1 den, 3 bath detached home! Situated on a generous lot, this home guarantees the luxury of privacy and boasts a tastefully renovated Open Concept layout with a finished Basement! The main fl feat: a reno’d white kitchen w. SS Appliances, Backsplash & Bkfst Area! The focal point of this residence is the captivating 2nd Floor Loft/Den, a versatile space that adapts to your lifestyle—whether you desire an extra living room, an additional bedroom, or a dedicated home office. Seize the opportunity to make this gem yours! Located just mins to the Lake, Friday Harbour, Shopping, Yonge St& HWY 400! Surrounded by Walking Trails, Public & Catholic Schools and so much more!
Location
Province ON
County Simcoe
Rooms
Family Room Yes
Basement Finished, Full
Kitchen 1
Separate Den/Office 1
Interior
Cooling Central Air
Exterior
Garage Private Double
Garage Spaces 6.0
Pool None
Parking Type Built-In
Total Parking Spaces 6
Read Less
Want to know what your home might be worth? Contact us for a FREE valuation!

Our team is ready to help you sell your home for the highest possible price ASAP

GET MORE INFORMATION





