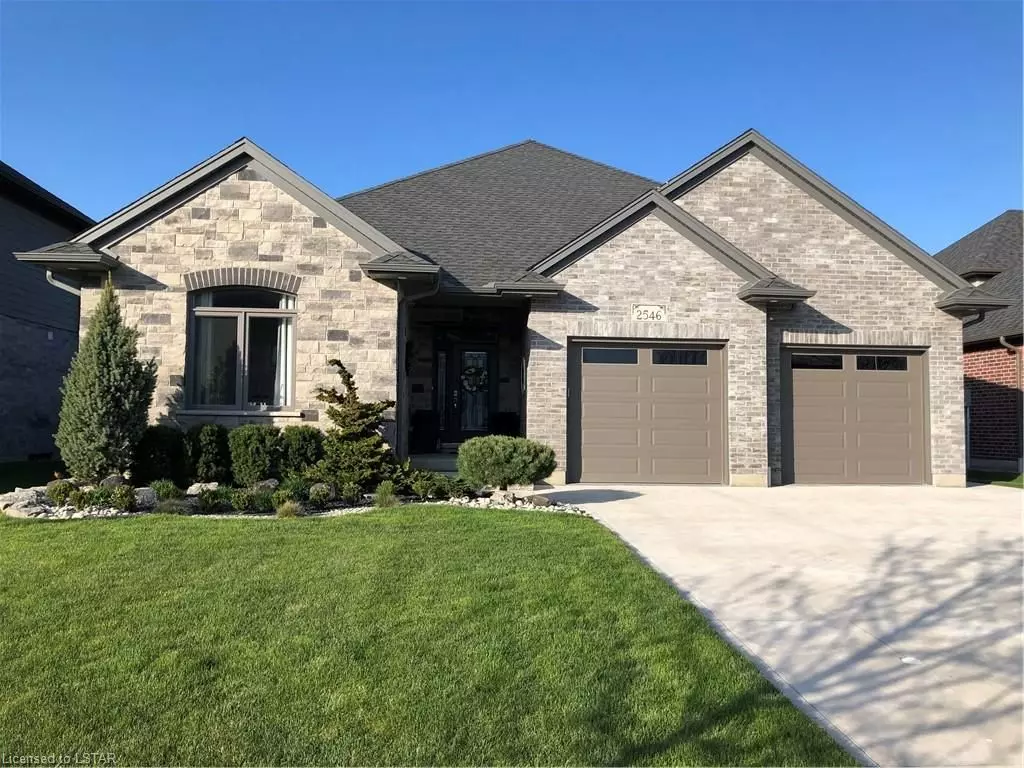$1,030,000
$1,069,900
3.7%For more information regarding the value of a property, please contact us for a free consultation.
2546 TERRY FOX CT Strathroy-caradoc, ON N0L 1W0
4 Beds
3 Baths
3,565 SqFt
Key Details
Sold Price $1,030,000
Property Type Single Family Home
Sub Type Detached
Listing Status Sold
Purchase Type For Sale
Square Footage 3,565 sqft
Price per Sqft $288
MLS Listing ID X7813819
Sold Date 06/21/23
Style Bungalow
Bedrooms 4
Annual Tax Amount $5,200
Tax Year 2022
Property Description
Welcome to this stunning 3 plus 1-bedroom home located in the desirable Woods Edge Subdivision. This home features many upgrades. A large master bedroom with large upgraded walk-in closet, plus a 5-piece ensuite bathroom with a double sink stone countertop. All the bedroom walls have soundproof insulation. The living room features a beamed cathedral ceiling and a 60”
linear fireplace. Off to the side is a large custom kitchen with soft closed cupboards and a walk-in pantry with a 9’ stone island and a built in wine fridge. Double French doors in the dining room lead out to a covered porch. The mud room has a built-in custom bench with lots of storage leading to a fully insulated double car garage with epoxy floors. In the lower level is the 4th bedroom and a 3pc bathroom with a large unfinished basement awaiting your finishing touches. The double concrete driveway leads to a fully fenced in yard complete with a cedar shed.
Location
Province ON
County Middlesex
Zoning R1-2
Rooms
Family Room Yes
Basement Full
Kitchen 1
Separate Den/Office 1
Interior
Interior Features Upgraded Insulation, Bar Fridge, Water Heater Owned, Sump Pump, Air Exchanger
Cooling Central Air
Fireplaces Number 1
Fireplaces Type Electric
Exterior
Exterior Feature Porch, Privacy
Garage Private Double, Other
Pool None
Community Features Recreation/Community Centre
Roof Type Asphalt Shingle
Parking Type Attached
Building
Lot Description Irregular Lot
Foundation Poured Concrete
New Construction false
Others
Senior Community Yes
Security Features None
Read Less
Want to know what your home might be worth? Contact us for a FREE valuation!

Our team is ready to help you sell your home for the highest possible price ASAP

GET MORE INFORMATION





