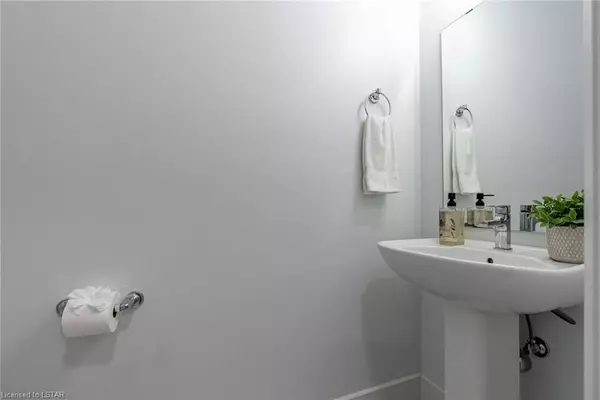$960,000
$999,900
4.0%For more information regarding the value of a property, please contact us for a free consultation.
196 CRESTVIEW DRIVE Middlesex Centre, ON N0L 1R0
5 Beds
5 Baths
2,381 SqFt
Key Details
Sold Price $960,000
Property Type Single Family Home
Sub Type Detached
Listing Status Sold
Purchase Type For Sale
Square Footage 2,381 sqft
Price per Sqft $403
MLS Listing ID X7975607
Sold Date 04/17/24
Style 2-Storey
Bedrooms 5
Annual Tax Amount $5,240
Tax Year 2023
Property Description
Welcome to this charming 2-storey residence in the heart of Kilworth Heights West, boasting a generous 2381 square feet, designed with families in mind. The exterior showcases a harmonious blend of solid brick, stucco, and vinyl siding, ensuring both durability and aesthetic appeal. Inside, find an open-concept main floor with wide plank hardwood flooring. The kitchen features stainless steel appliances, quartz countertops, a spacious pantry, and a large island with leathered granite. The living room, with a natural gas fireplace provides a cozy atmosphere. A sliding door seamlessly connects the interior to a fully fenced backyard with a welcoming deck – an ideal setting for outdoor gatherings and relaxation. The convenience of a mudroom off the garage adds practicality to daily life. On the upper level, four bedrooms await, accompanied by three well-appointed bathrooms. A 4-piece bathroom services the bedrooms, while a Jack and Jill 3-piece bathroom connects two of them. The primary bedroom stands out with its coffered ceiling, roomy walk-in closet, and a practical 5-piece bathroom featuring a double sink vanity. Descending to the lower level, plush carpeting sets the tone for relaxation in the family room. An additional bedroom and a 3-piece bathroom, complete with a steam shower, further enhance the living space, offering versatility and comfort. Beyond the home, discover the allure of Kilworth Heights West – a tranquil location just outside London, where nature meets convenience. Golf courses, shopping, walking trails, and a nearby park for kids provide a balanced lifestyle. Don’t miss out - book a private showing today.
Location
Province ON
County Middlesex
Zoning UR1-38
Rooms
Basement Full
Kitchen 1
Separate Den/Office 1
Interior
Interior Features Water Heater Owned, Sump Pump
Cooling Central Air
Fireplaces Type Living Room
Laundry Sink
Exterior
Exterior Feature Deck
Garage Private Double
Garage Spaces 4.0
Pool None
Parking Type Attached
Total Parking Spaces 4
Building
Foundation Poured Concrete
Others
Senior Community Yes
Security Features Carbon Monoxide Detectors
Read Less
Want to know what your home might be worth? Contact us for a FREE valuation!

Our team is ready to help you sell your home for the highest possible price ASAP

GET MORE INFORMATION





