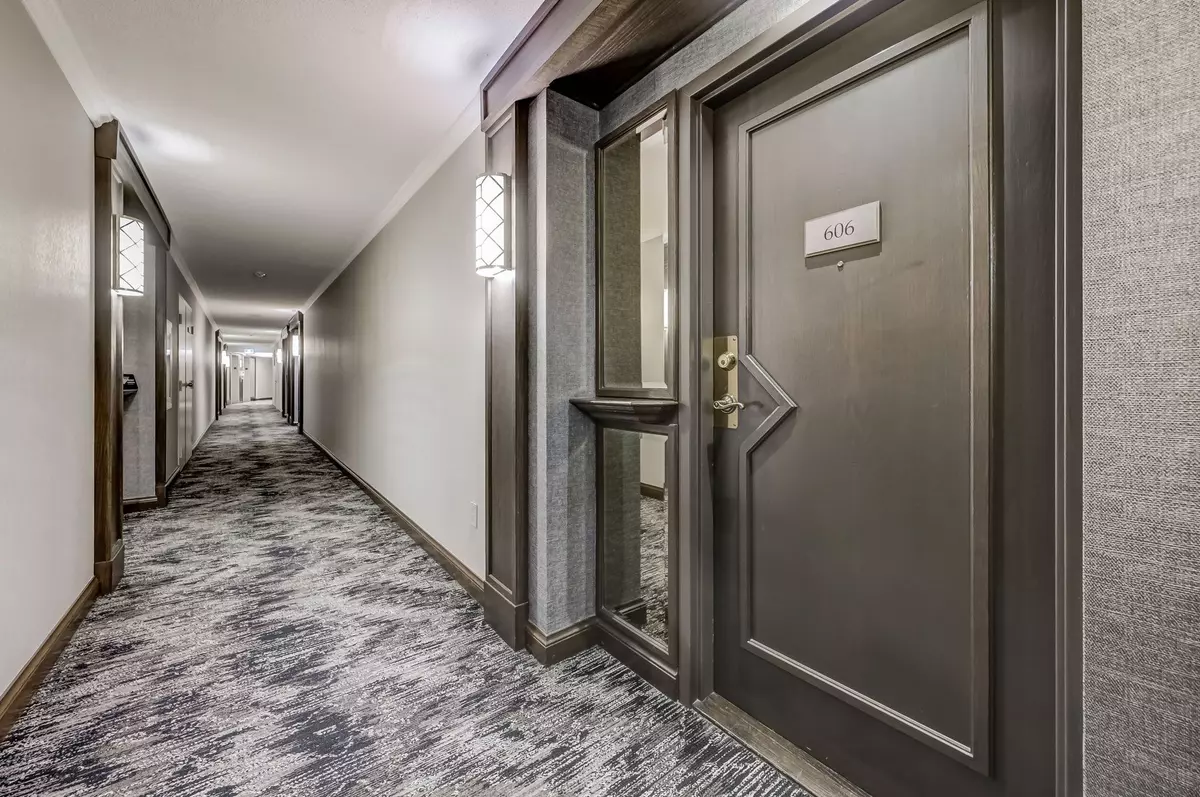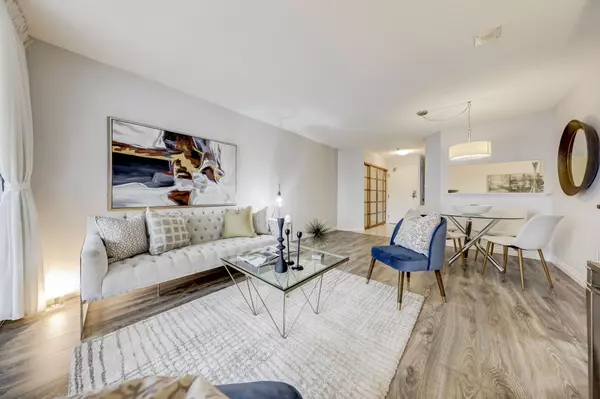$600,000
$599,000
0.2%For more information regarding the value of a property, please contact us for a free consultation.
5444 Yonge ST #606 Toronto C07, ON M2N 6J4
2 Beds
1 Bath
Key Details
Sold Price $600,000
Property Type Condo
Sub Type Condo Apartment
Listing Status Sold
Purchase Type For Sale
Approx. Sqft 800-899
MLS Listing ID C8066278
Sold Date 03/28/24
Style Apartment
Bedrooms 2
HOA Fees $782
Annual Tax Amount $1,945
Tax Year 2023
Property Description
Unbelievable Value!! Gorgeous Decorator's Own (almost 850 sq ft) Suite with Beautiful South Views in the Luxurious SKYVIEW - Enjoy Indoor and Outdoor Pools and Private Tennis Courts all on Grounds! Very Bright Suite! Modern wide plank flooring and upgraded finishes throughout, such as Pot Lights, Custom window coverings and more. Over-sized Kitchen offers lots of countertop space, big eat-in area and room for Pantry with convenient pass thru to Dining Room for serving. Open-concept Living Room and Dining Room overlook Den with wrap around Windows which flood the unit with tons of Natural Light (south view). Very large Primary easily fits a King-sized Bed, large Closet, big South-facing Window. Renovated Bathroom features step in Shower & Great Storage. This Suite is ready - simply move in! Maintenance includes all utilities!
Location
Province ON
County Toronto
Rooms
Family Room No
Basement None
Kitchen 1
Separate Den/Office 1
Interior
Cooling Central Air
Exterior
Garage Underground
Garage Spaces 1.0
Amenities Available Concierge, Exercise Room, Indoor Pool, Outdoor Pool, Sauna, Tennis Court
Parking Type Underground
Total Parking Spaces 1
Building
Locker None
Others
Pets Description Restricted
Read Less
Want to know what your home might be worth? Contact us for a FREE valuation!

Our team is ready to help you sell your home for the highest possible price ASAP

GET MORE INFORMATION





