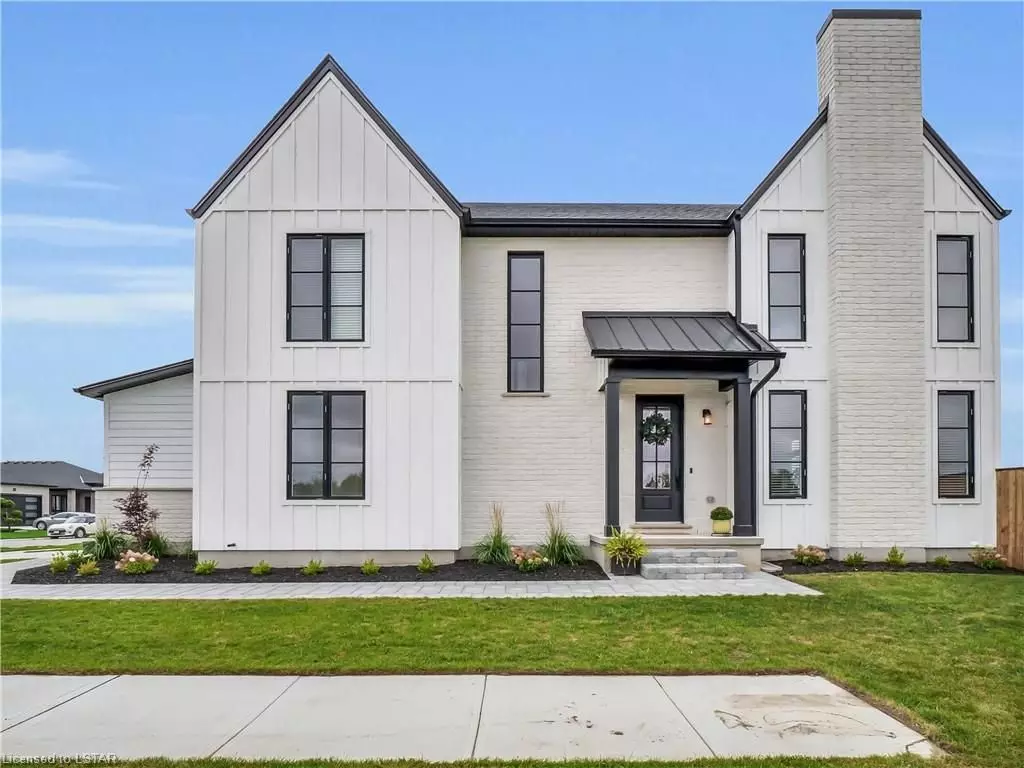$750,000
$799,900
6.2%For more information regarding the value of a property, please contact us for a free consultation.
41 ALEXANDER CIR Strathroy-caradoc, ON N7G 0B5
4 Beds
4 Baths
2,725 SqFt
Key Details
Sold Price $750,000
Property Type Single Family Home
Sub Type Detached
Listing Status Sold
Purchase Type For Sale
Square Footage 2,725 sqft
Price per Sqft $275
MLS Listing ID X7974481
Sold Date 03/04/24
Style 2-Storey
Bedrooms 4
Annual Tax Amount $4,319
Tax Year 2023
Property Description
Welcome to this impeccably designed two-story residence that exudes contemporary charm and elegance. This recently constructed home offers approximately 2,030 square feet of living space across two levels, supplemented by a fully finished lower level spanning around 695 square feet, making it the perfect haven for a growing family. Upon entering, you'll be greeted by a main floor adorned with 9-foot ceilings, an airy open-concept layout, and luxurious finishes such as beautiful tile flooring and engineered hardwood. The convenience of a mudroom adjacent to the double-car garage entrance enhances the functionality of daily life. The heart of this home is the spacious living area, where a fireplace with ship-lap detailing creates a cozy focal point. This area seamlessly transitions into a generous dining space and a modern kitchen featuring quartz counter-tops, a walk-in pantry, and a center island. Abundant natural light streams in through over-sized windows, creating a warm and inviting ambiance. Venturing to the second level, you'll discover a generously sized primary bedroom with a walk-in closet and a stunning 5-piece en-suite. Two additional bedrooms and a well-appointed 4-piece main bathroom complete this level, offering comfort and style for the entire family. Descending to the finished lower level, you'll find a spacious recreation room, a convenient 3-piece bathroom, a fourth bedroom, and ample storage space. The fresh landscaping surrounding the front entrance enhances the curb appeal, while the fully fenced backyard with a wood deck provides a private outdoor retreat. This home was meticulously crafted with attention to detail and boasts numerous upgrades that must be seen in person to be fully appreciated. Don't miss the opportunity to make this move-in-ready gem your own; schedule your showing today and experience the allure of this impressive home!
Location
Province ON
County Middlesex
Zoning R1-5 H5
Rooms
Basement Full
Kitchen 1
Separate Den/Office 1
Interior
Interior Features Sump Pump
Cooling Central Air
Fireplaces Number 1
Fireplaces Type Electric
Laundry Inside
Exterior
Exterior Feature Deck
Garage Private Double
Garage Spaces 4.0
Pool None
Community Features Major Highway
Parking Type Attached
Total Parking Spaces 4
Building
Lot Description Irregular Lot
Foundation Poured Concrete
Others
Senior Community Yes
Security Features Alarm System,Carbon Monoxide Detectors
Read Less
Want to know what your home might be worth? Contact us for a FREE valuation!

Our team is ready to help you sell your home for the highest possible price ASAP

GET MORE INFORMATION





