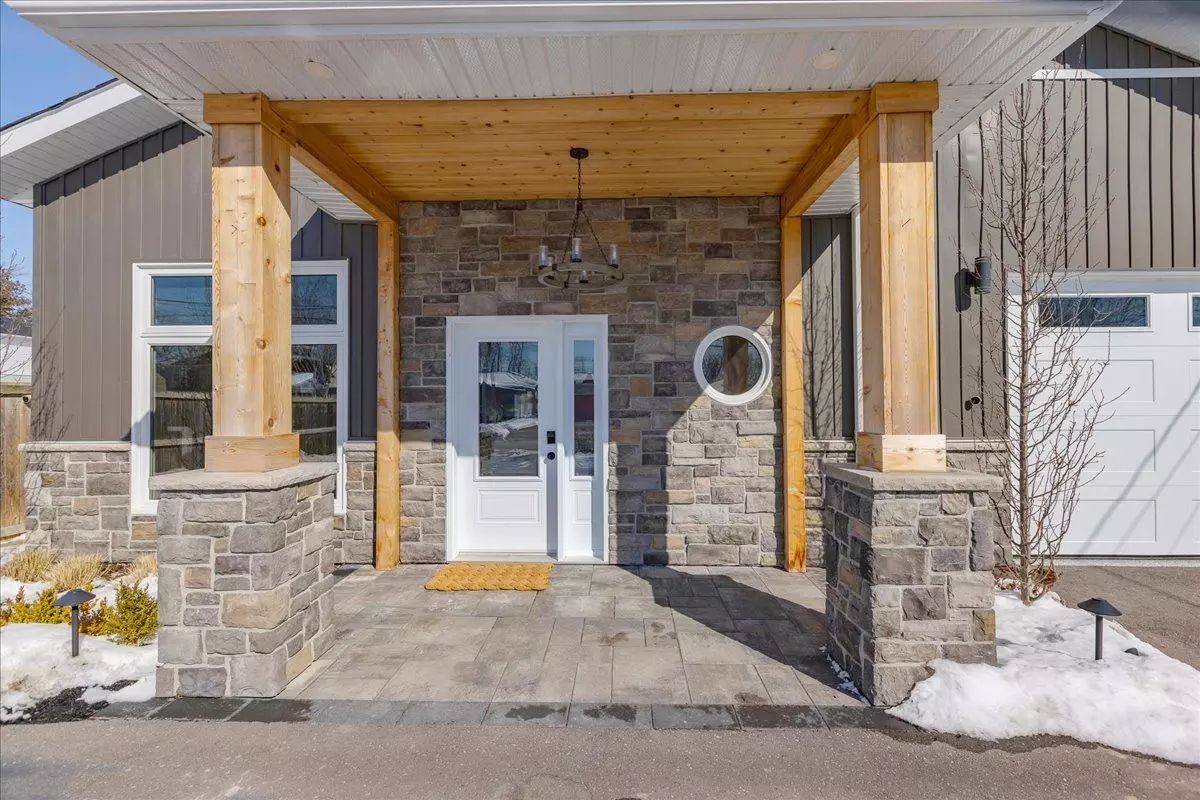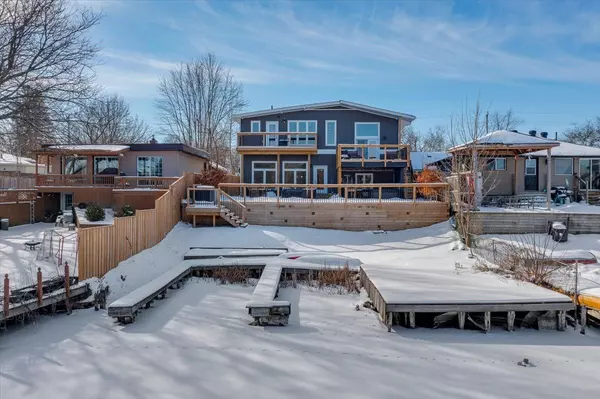$1,520,000
$1,599,900
5.0%For more information regarding the value of a property, please contact us for a free consultation.
110 Riverglen DR Georgina, ON L4P 2R2
4 Beds
4 Baths
Key Details
Sold Price $1,520,000
Property Type Single Family Home
Sub Type Detached
Listing Status Sold
Purchase Type For Sale
Approx. Sqft 3500-5000
MLS Listing ID N8085168
Sold Date 05/15/24
Style 2-Storey
Bedrooms 4
Annual Tax Amount $5,996
Tax Year 2023
Property Description
Prepare to fall in love with this breathtaking riverfront property in the heart of Keswick. Stunningly reimagined, this 4162 sq ft home has almost entirely been rebuilt, with only the back portion block walls, rafters, upper exterior frame, and second-floor joists left untouched. Main floor features a gorgeous open-concept kitchen with a massive island, spectacular coffered ceilings reaching over 11.5 ft in areas, open to the beautiful living & dining rooms. Massive family room with W/O to a wonderful patio with calming water views, sizable office, exercise room, plus a bonus room equipped with a doggy shower & B/I crate underneath. And yet, the main stunner of this home is found on the 2nd level; a luxurious, sunken primary suite, boasting vaulted ceilings, gas fireplace, W/O to 14x15 deck, 6pc ensuite with steam shower, custom B/I closets & cabinetry. Three additional sunlit bedrooms adorn the 2nd floor, each with custom closet systems, and a 19ft balcony off 2nd bedroom.
Location
Province ON
County York
Rooms
Family Room Yes
Basement None
Kitchen 1
Interior
Cooling Central Air
Exterior
Garage Private
Garage Spaces 7.0
Pool None
Parking Type Attached
Total Parking Spaces 7
Read Less
Want to know what your home might be worth? Contact us for a FREE valuation!

Our team is ready to help you sell your home for the highest possible price ASAP

GET MORE INFORMATION





