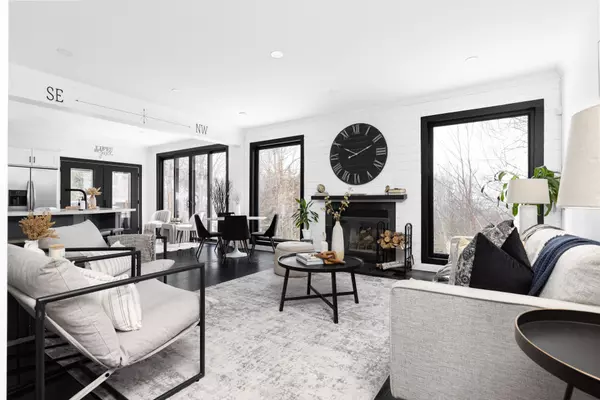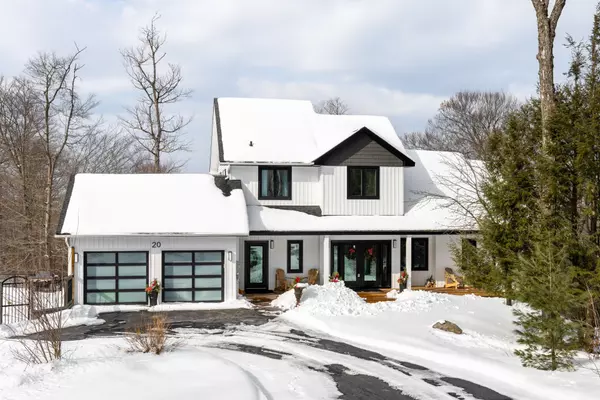$1,262,500
$1,349,900
6.5%For more information regarding the value of a property, please contact us for a free consultation.
20 Deerfoot TRL Huntsville, ON P1H 0A6
5 Beds
4 Baths
2 Acres Lot
Key Details
Sold Price $1,262,500
Property Type Single Family Home
Sub Type Detached
Listing Status Sold
Purchase Type For Sale
Approx. Sqft 3000-3500
MLS Listing ID X7366374
Sold Date 05/30/24
Style 2-Storey
Bedrooms 5
Annual Tax Amount $5,412
Tax Year 2023
Lot Size 2.000 Acres
Property Description
Open House! Sat, Feb 17, 11am-1pm. Nestled in highly desirable Woodland Heights, 20 Deerfoot Trail is a stunning 5-bed, 4-bath home gorgeous curb appeal and salt water pool. The main floor boasts a primary suite, living room with a wood-burning fireplace, and a kitchen featuring quartz countertops. The covered porch leads to a warm, naturally lit interior with nearly floor-to-ceiling windows. The kitchen, with an oversized peninsula, opens to a pool deck with a propane BBQ hookup. The stunning primary suite on the main floor offers one-floor living luxury. Upstairs, are 3 bedrooms and a 4PC bath. The lower level walkout includes a 2nd family room, 5th bedroom, 2PC bath, and a spacious laundry room. A private lower deck with a fenced area is perfect for kids and pets. This home, upgraded since 2021, includes new shingles, siding, windows, and doors. AC. Excellent internet. The complete package for retirees & families alike in one of Huntsville’s most sought after neighbourhoods!
Location
Province ON
County Muskoka
Zoning RR-1389
Rooms
Family Room No
Basement Finished with Walk-Out, Full
Kitchen 1
Separate Den/Office 1
Interior
Cooling Central Air
Exterior
Garage Private Double
Garage Spaces 12.0
Pool Inground
Parking Type Attached
Total Parking Spaces 12
Read Less
Want to know what your home might be worth? Contact us for a FREE valuation!

Our team is ready to help you sell your home for the highest possible price ASAP

GET MORE INFORMATION





