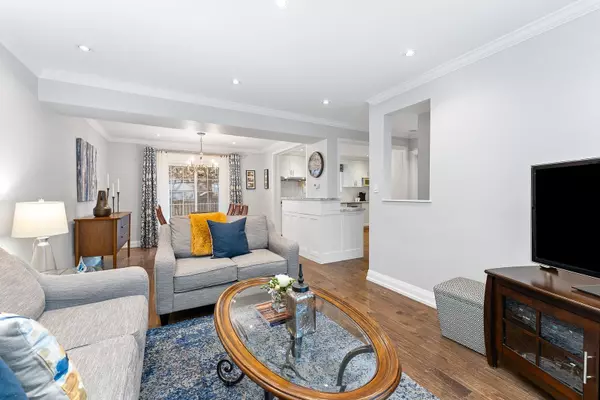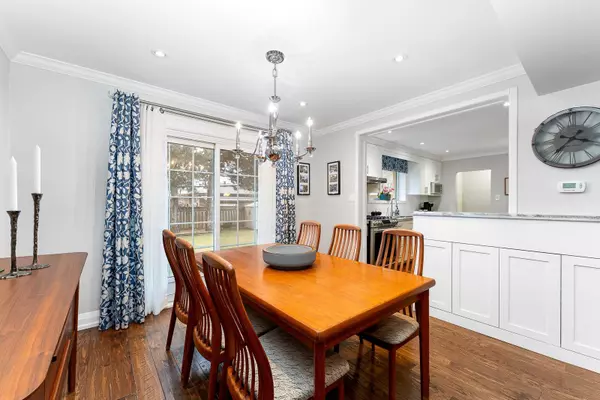$1,120,000
$1,148,868
2.5%For more information regarding the value of a property, please contact us for a free consultation.
5 Sabrina DR Toronto W09, ON M9R 2J4
4 Beds
2 Baths
Key Details
Sold Price $1,120,000
Property Type Single Family Home
Sub Type Detached
Listing Status Sold
Purchase Type For Sale
MLS Listing ID W8102372
Sold Date 05/31/24
Style 1 1/2 Storey
Bedrooms 4
Annual Tax Amount $4,204
Tax Year 2023
Property Description
Welcome to 5 Sabrina Drive! This storey and a half home has 50s style charm on the outside and all the modern finishes on the inside. Bright, warm, inviting will be just a few things you will notice when you walk through the front door to the updated kitchen with stainless steel appliances and upgraded countertops, large oversized windows in the living room and glass doors leading to the deck and backyard from the dining area. A bonus room on the main floor is a bedroom but could easily be an office. Hardwood floors continue from the main floor up the stairs and throughout the two bedrooms and transition to tile in the full washroom. A second fully finished living area is in the basement, including a bedroom, fireplace, bathroom and laundry. Three cars can comfortably fit in the drive way and another in the single attached garage.
Location
Province ON
County Toronto
Rooms
Family Room Yes
Basement Finished, Separate Entrance
Kitchen 1
Separate Den/Office 1
Interior
Cooling Central Air
Exterior
Garage Private
Garage Spaces 4.0
Pool None
Parking Type Attached
Total Parking Spaces 4
Read Less
Want to know what your home might be worth? Contact us for a FREE valuation!

Our team is ready to help you sell your home for the highest possible price ASAP

GET MORE INFORMATION





