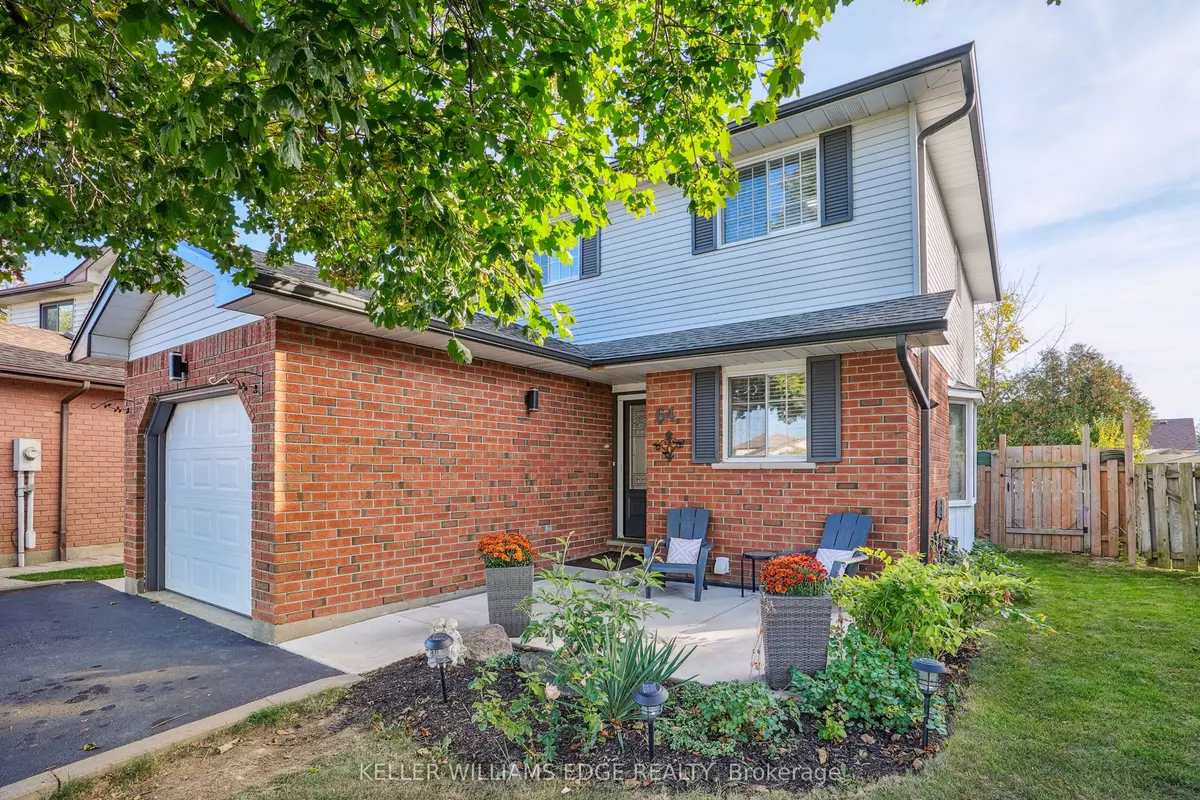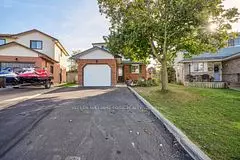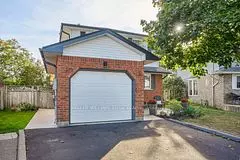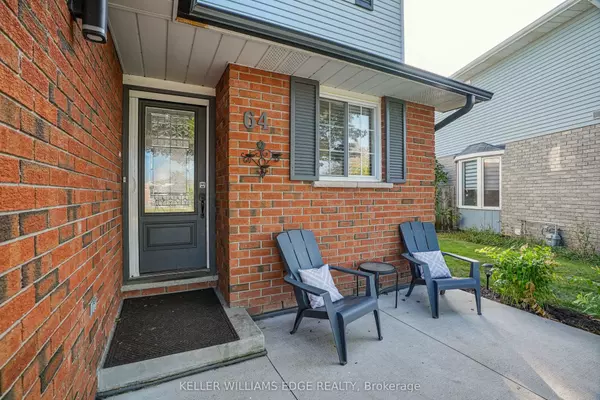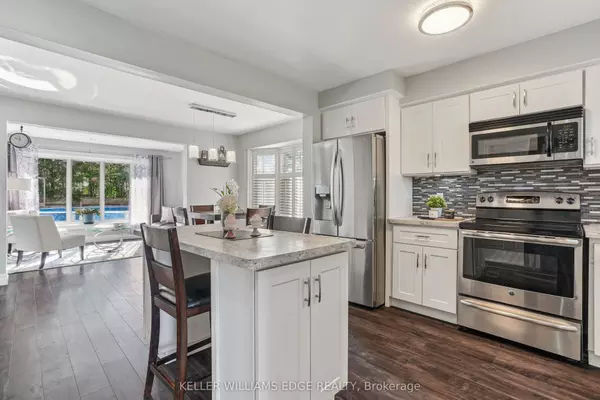$710,000
$724,900
2.1%For more information regarding the value of a property, please contact us for a free consultation.
64 Northridge DR West Lincoln, ON L0R 2A0
3 Beds
3 Baths
Key Details
Sold Price $710,000
Property Type Single Family Home
Sub Type Detached
Listing Status Sold
Purchase Type For Sale
Approx. Sqft 1100-1500
MLS Listing ID X7279572
Sold Date 05/22/24
Style 2-Storey
Bedrooms 3
Annual Tax Amount $3,382
Tax Year 2023
Property Description
Welcome to 64 Northridge Drive. Nestled at the end of a quiet court, this 3 bedroom, 3 bathroom, 2-storey home is 1,324 sq. ft. 4-car driveway plus an attached garage with inside access. Open concept main floor with tons of natural light, brand new laminate flooring and trim (2023) & updated powder room. 3 bedrooms upstairs, a 4-piece bathroom and primary bedroom with a walk-in closet. Basement completely renovated 2 years ago, with gas fireplace, 3-piece bath and a wet bar. Roof (2014), furnace (2014), and a 2-year-old air conditioner. In the backyard you'll find an above-ground swimming pool (2016) with a brand new liner, and a hot tub with a brand new cover. It's the ultimate oasis for warm summer days and cool evenings. Walking distance of the West Lincoln Arena & Community Centre, St. Martin Catholic School, the Smithville Skatepark, and charming local restaurants. This is one, you will not want to miss.
Location
Province ON
County Niagara
Rooms
Family Room No
Basement Finished, Full
Kitchen 1
Interior
Cooling Central Air
Exterior
Garage Private Double
Garage Spaces 5.0
Pool Above Ground
Parking Type Attached
Total Parking Spaces 5
Read Less
Want to know what your home might be worth? Contact us for a FREE valuation!

Our team is ready to help you sell your home for the highest possible price ASAP

GET MORE INFORMATION

