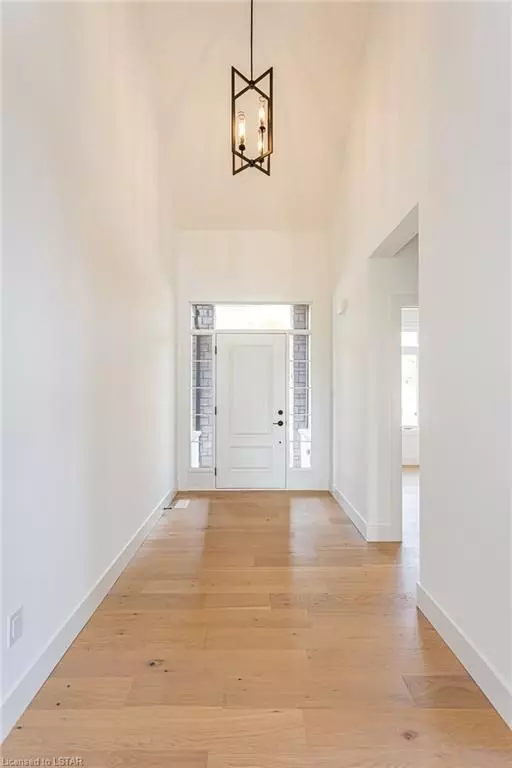$879,900
$899,900
2.2%For more information regarding the value of a property, please contact us for a free consultation.
29 BRISCOE CRES Strathroy-caradoc, ON N7G 0G3
4 Beds
3 Baths
2,069 SqFt
Key Details
Sold Price $879,900
Property Type Single Family Home
Sub Type Detached
Listing Status Sold
Purchase Type For Sale
Square Footage 2,069 sqft
Price per Sqft $425
MLS Listing ID X8192124
Sold Date 04/18/24
Style 2-Storey
Bedrooms 4
Tax Year 2023
Property Description
Welcome to 29 Briscoe Cres, a stunning custom luxury home in Strathroy's sought after Creekside Development on a premium look out Lot. This magnificent property, built by Platynum Construction inc, spans approx. 2,100 square feet and boasts exceptional finishes and design details. As you enter you will be struck by an abundance of natural light and towering two storey foyer. The living room is bright and spacious with large windows yet warm and cozy surrounding the gas fireplace. The kitchen with floor to ceiling cabinets, walk in pantry with custom built ins,valence lighting, gas lines to stove and quartz countertops. Huge covered porch overlooking pond, a half bathroom and Not to forget a main floor office finish off the main! The attention to details continues throughout the home with engineered hardwood flooring throughout and beautiful accent walls. Heading upstairs you will find all the bedrooms. The Master Bedroom includes a spacious walk in closet and luxurious ensuite with his and hers vanity, free standing tub and walk in glass shower. The other two bedrooms share the beautiful Jack and Jill bathroom with stylish selections. Lower level has the option to fully finish. Several Egress windows. Big Double garage with 9 ft doors and lots of ceiling height. Close to all amenities including shopping, hospital and restaurants. Walking distance to north meadows public school SDCI and Holy Cross secondary and easy access to the Memorial walking trail and conservation and only minutes from highway 402.
Location
Province ON
County Middlesex
Zoning R1
Rooms
Basement Full
Kitchen 1
Interior
Interior Features None
Cooling Central Air
Fireplaces Number 1
Exterior
Exterior Feature Privacy
Garage Private Double
Garage Spaces 4.0
Pool None
Community Features Recreation/Community Centre, Major Highway
View Panoramic
Parking Type Attached
Total Parking Spaces 4
Building
Lot Description Irregular Lot
Foundation Poured Concrete
Others
Senior Community Yes
Security Features Carbon Monoxide Detectors
Read Less
Want to know what your home might be worth? Contact us for a FREE valuation!

Our team is ready to help you sell your home for the highest possible price ASAP

GET MORE INFORMATION





