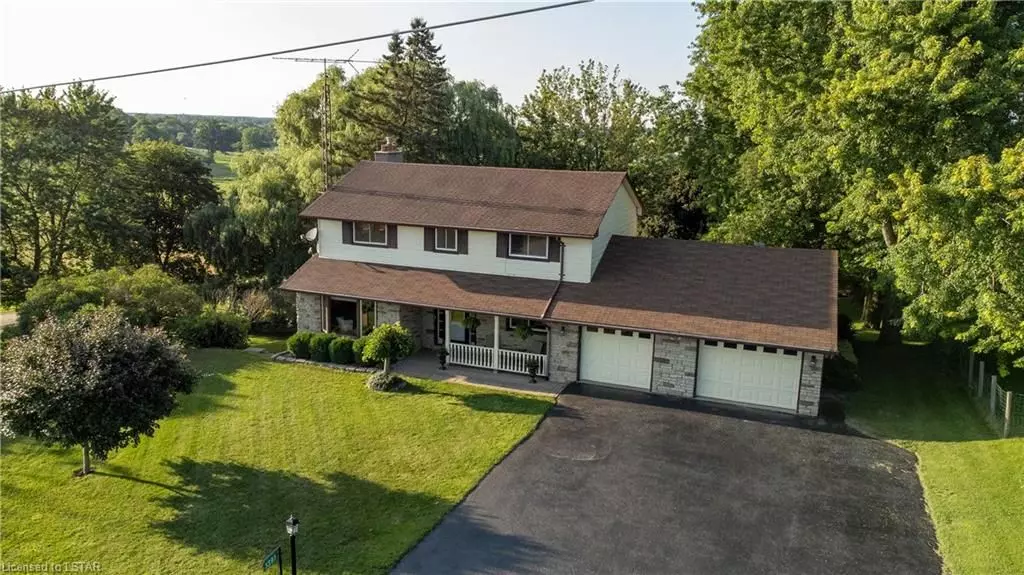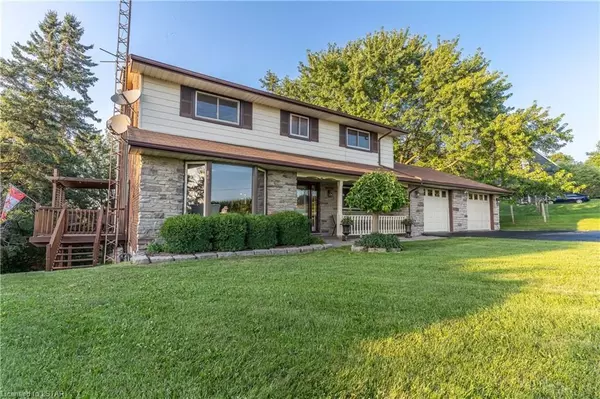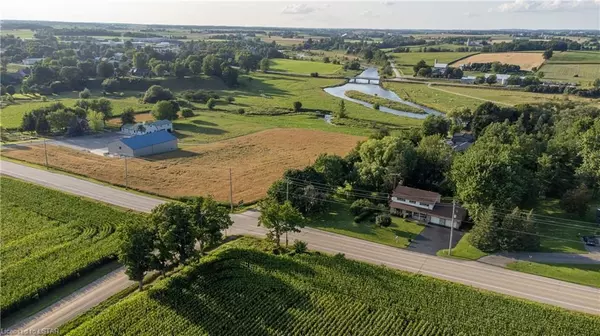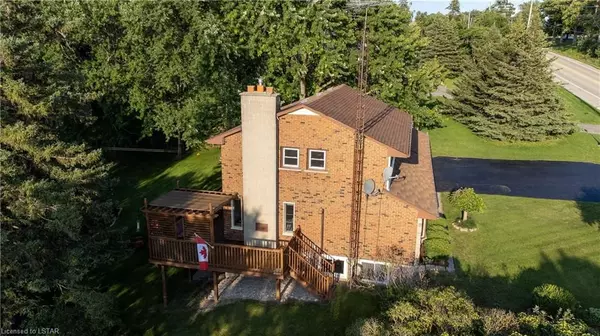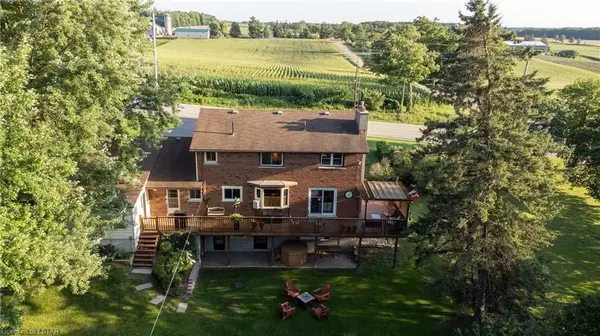$1,000,000
$1,099,000
9.0%For more information regarding the value of a property, please contact us for a free consultation.
3395 AMENT Line Wellesley, ON N0B 2S0
4 Beds
3 Baths
3,059 SqFt
Key Details
Sold Price $1,000,000
Property Type Single Family Home
Sub Type Detached
Listing Status Sold
Purchase Type For Sale
Square Footage 3,059 sqft
Price per Sqft $326
MLS Listing ID X8193042
Sold Date 04/15/24
Style 2-Storey
Bedrooms 4
Annual Tax Amount $5,031
Tax Year 2023
Lot Size 0.500 Acres
Property Description
Escape to the countryside this winter! Located on a beautifully landscaped corner lot just shy of an acre, 3395 Ament Line has everything you could want and more! The open concept main floor features natural wood accents, warm colours and bay windows that exude country charm. As well as a stone gas fireplace, perfect for cozying up next to on these chilly winter days. The inviting kitchen opens to the dining area and 2 separate living and family rooms, perfect for entertaining. You’ll also find working from home a breeze with a designated main floor office! Travel upstairs via the custom built, curved staircase where you will find a 4 pc family bathroom and 4 spacious bedrooms, including primary suite with walk-in closet and 3 pc ensuite, all featuring gorgeous country views! Downstairs, the functionality of the home continues with the walk-out lower level consisting of 2 large storage rooms, laundry room, and huge recreation room which then leads outdoors to your covered patio area! Did I mention the large raised deck with pergola, offering more beautiful views of your lush backyard and the surrounding countryside? For those with multiple vehicles, the attached tandem 3-car garage (with interior and deck access) and triple-wide driveway offer ample space for parking and storage. Some recent updates include: professionally sealed driveway (July 2023), partial roof (June 2023), pergola (2021). Located just 5 minutes from the village of St. Jacobs and 15 minutes from downtown Waterloo, this home benefits from the tranquility of country living, while still providing easy access to all amenities. Lovingly updated and cared for by the same owners for the past 24 years, this home is ready for the next family to make it their own!
Location
Province ON
County Waterloo
Zoning A1
Rooms
Basement Full
Kitchen 1
Interior
Interior Features Workbench, Water Softener, Central Vacuum
Cooling Window Unit(s), Wall Unit(s)
Fireplaces Number 1
Exterior
Exterior Feature Deck, Lighting, Privacy, TV Tower/Antenna
Garage Other
Garage Spaces 11.0
Pool None
Community Features Recreation/Community Centre
View Pasture, River
Parking Type Attached
Total Parking Spaces 11
Building
Lot Description Irregular Lot
Foundation Concrete Block
Others
Senior Community Yes
Security Features Carbon Monoxide Detectors
Read Less
Want to know what your home might be worth? Contact us for a FREE valuation!

Our team is ready to help you sell your home for the highest possible price ASAP

GET MORE INFORMATION

