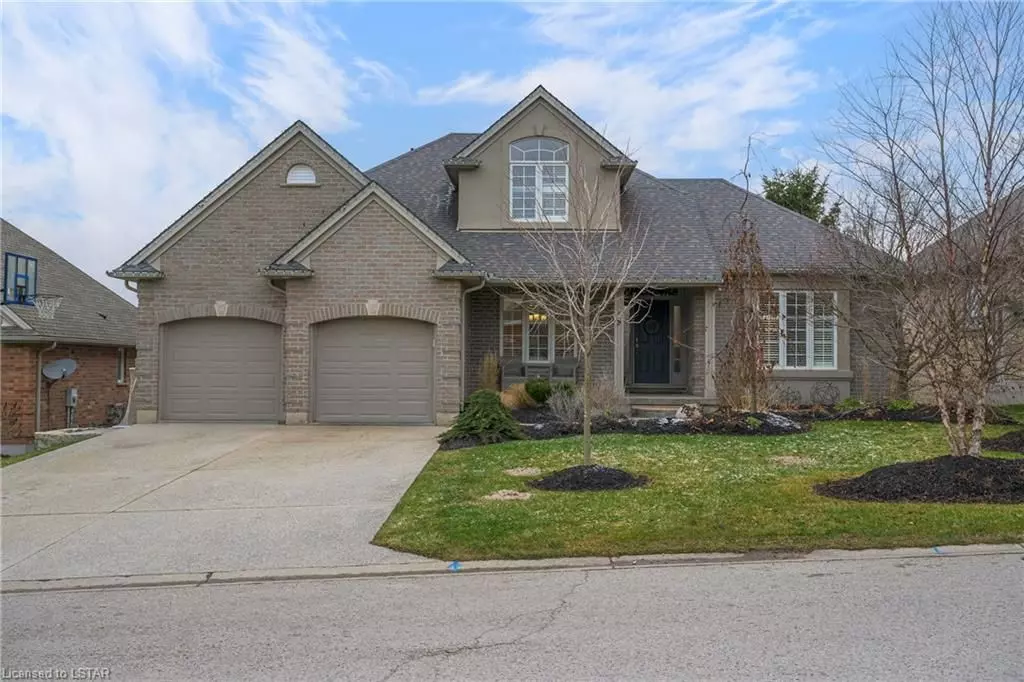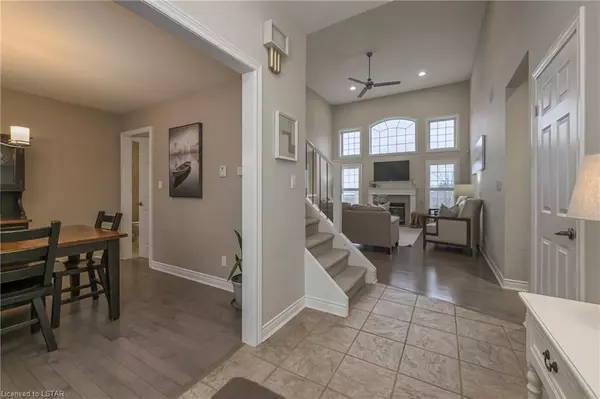$910,000
$919,000
1.0%For more information regarding the value of a property, please contact us for a free consultation.
18 CALVERT LN Middlesex Centre, ON N0M 2A0
4 Beds
4 Baths
2,791 SqFt
Key Details
Sold Price $910,000
Property Type Single Family Home
Sub Type Detached
Listing Status Sold
Purchase Type For Sale
Square Footage 2,791 sqft
Price per Sqft $326
MLS Listing ID X8193688
Sold Date 04/15/24
Style Bungaloft
Bedrooms 4
Annual Tax Amount $5,671
Tax Year 2023
Property Description
Just a stone's throw from North London in the quiet, safe, and family oriented community of Ilderton you will find this wonderful home with a heated inground saltwater pool. Open concept with beautiful natural light pouring in through the windows, this unique floor plan offers the best of one floor living with the added space of another level for secondary bedrooms plus a fully finished walkout basement. You'll be drawn into the 2 storey great room with windows that surround the gas fireplace. The primary bedroom is tucked away with its own luxurious ensuite, and walk in closet. Not to be overlooked, a formal dining room beside the foyer provides a separate space that still feels connected with the rest of the home. Practical mud room and main floor laundry are just off of the kitchen with access to the double car garage. The deck off of the eating area will be your new favourite place to enjoy a morning coffee. Head up the open staircase to the 2nd level where you'll find 2 more bedrooms that share a 4 piece bathroom. In the lower level with infloor heat run throughout and a walkout to the backyard, you'll love the family room made for fun with a pool table and seating area for lounging. You'll forget that you're in the basement with the large windows and views of the backyard pool. You'll find the 4th bedroom and another full bathroom and den/office with access to the backyard. Lastly, a large and practical unfinished storage area and cold room. Truly a home that can grow with your family, or provide just the right amount of main floor living space with those "bonus" spaces when you need them. On top of all of that, the backyard is low maintenance with beautiful stamped concrete surrounding the kidney shaped pool with both shallow and deep ends. There remains some green space (not pictured) in the backyard as well for your pets, gardens etc. Newer pool liner, heater, and pump. Salt generator (2023), Roof Shingles (2014), Furnace (2018)
Location
Province ON
County Middlesex
Zoning UR1-25
Rooms
Basement Full
Kitchen 1
Separate Den/Office 1
Interior
Cooling Central Air
Fireplaces Number 1
Fireplaces Type Family Room
Exterior
Exterior Feature Deck, Porch
Garage Private Double
Garage Spaces 6.0
Pool Inground
Parking Type Attached
Total Parking Spaces 6
Building
Foundation Concrete
Others
Senior Community Yes
Read Less
Want to know what your home might be worth? Contact us for a FREE valuation!

Our team is ready to help you sell your home for the highest possible price ASAP

GET MORE INFORMATION





