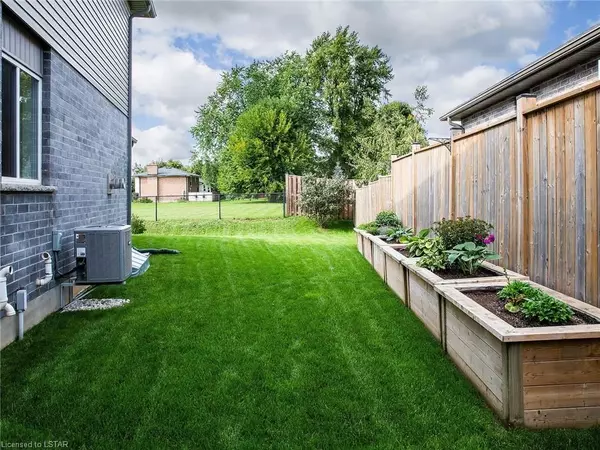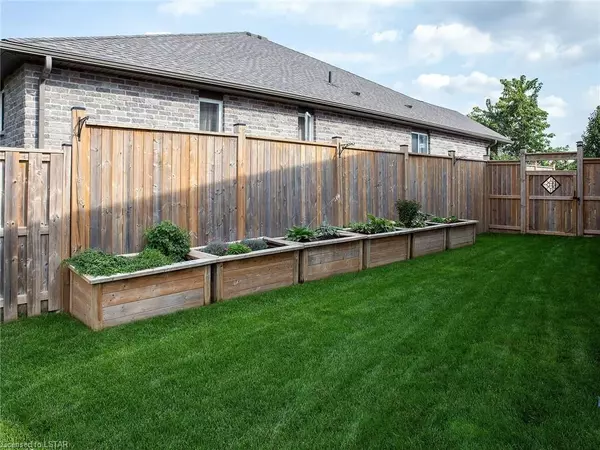$580,000
$615,000
5.7%For more information regarding the value of a property, please contact us for a free consultation.
67 WILLIAM CT Thames Centre, ON N0M 2P0
3 Beds
3 Baths
2,350 SqFt
Key Details
Sold Price $580,000
Property Type Multi-Family
Sub Type Semi-Detached
Listing Status Sold
Purchase Type For Sale
Square Footage 2,350 sqft
Price per Sqft $246
MLS Listing ID X8194036
Sold Date 03/28/24
Style 2-Storey
Bedrooms 3
Annual Tax Amount $3,024
Tax Year 2023
Property Description
Bright modern semi-detached home with open-concept layout invites comfort and relaxation, nestled in a quiet cul-de-sac, located in the charming village of Thorndale, walking distance to West Nissouri public school. The spacious foyer welcomes you and boasts views up to the second floor with an incredible staircase that is open to below, calming sightline views out to the fully fenced backyard through the large living room windows. Kitchen with crisp white cabinetry, stylish backsplash and stainless steel appliances. Dining area is anchored with a stunning pendant light, the living room commands your attention and with its magnificent stone fireplace, offering a cozy focal point. Just off of the entrance is a powder room and practical inside entry access from the garage. Second level has 3 bedrooms, primary bedroom features walk-in closet and 3-piece ensuite with frameless glass tiled shower. The 4-piece main bath boasts spacious linen cabinets in addition to the linen closet on this level. Finished basement adds the final touch with its family room, laundry and storage. You will appreciate the extras added to this home, covered patio in the backyard, Culligan reverse osmosis water filtration & water softener, upgraded lighting, pot lights, dimmer switches. Inviting curb appeal, paver stone driveway and oversized single car garage. Thorndale has a wonderful sense of community, enjoy the splash pad, skatepark, tennis courts, community centre, library and more. Enjoy some community events - Thorndale Fall Fair, Back Forty Bash and more. Shop for groceries, grab a bottle of wine at Thorndale FoodMart, stop in at Ace Hardware, treat yourself to dinner at one of the local restaurants. For the times when you need to do a Costco run, no worries its only about a 28 minute drive and when you want to head to the mall, Masonville is less than a 20 minute drive. Ready to embrace a quieter, more peaceful lifestyle anchored in community, make Thorndale your new home.
Location
Province ON
County Middlesex
Zoning R2-4
Rooms
Family Room Yes
Basement Full
Kitchen 1
Interior
Interior Features Water Treatment, Water Purifier, Water Heater, Sump Pump, Water Softener
Cooling Central Air
Fireplaces Number 1
Fireplaces Type Living Room
Laundry In Basement
Exterior
Exterior Feature Porch
Garage Private, Other, Mutual
Garage Spaces 3.0
Pool None
Parking Type Attached
Total Parking Spaces 3
Building
Lot Description Irregular Lot
Foundation Poured Concrete
Others
Senior Community Yes
Security Features Alarm System,Carbon Monoxide Detectors,Security System
Read Less
Want to know what your home might be worth? Contact us for a FREE valuation!

Our team is ready to help you sell your home for the highest possible price ASAP

GET MORE INFORMATION





