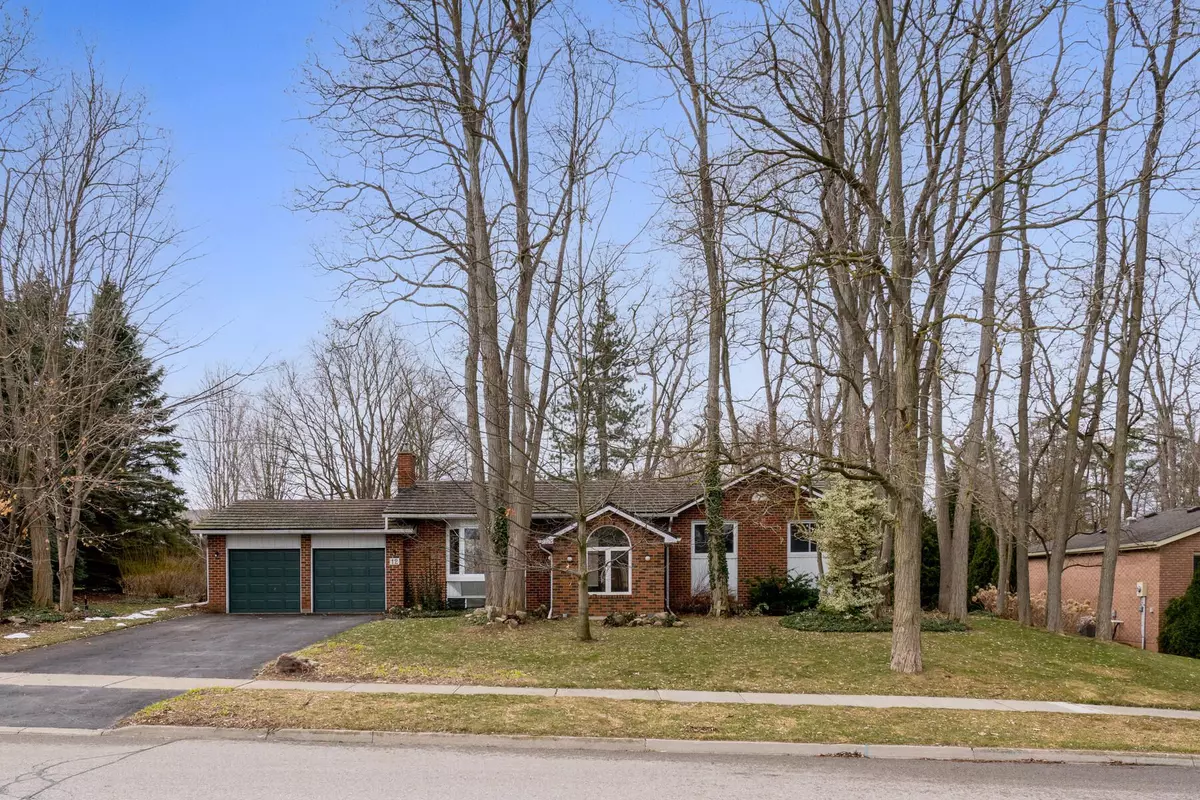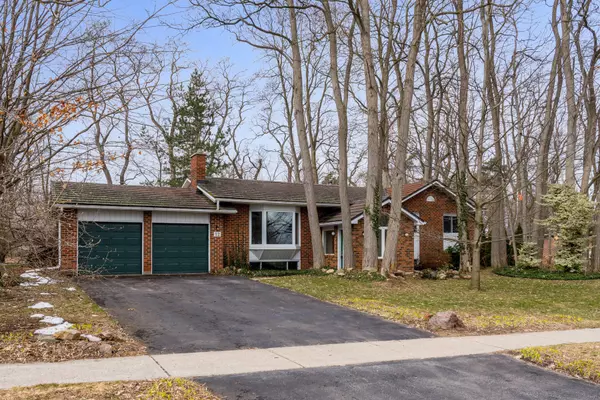$1,100,000
$1,199,000
8.3%For more information regarding the value of a property, please contact us for a free consultation.
12 Mountcrest RD Caledon, ON L7C 1J2
4 Beds
2 Baths
Key Details
Sold Price $1,100,000
Property Type Single Family Home
Sub Type Detached
Listing Status Sold
Purchase Type For Sale
Approx. Sqft 1500-2000
MLS Listing ID W8178276
Sold Date 06/07/24
Style Bungalow-Raised
Bedrooms 4
Annual Tax Amount $5,242
Tax Year 2023
Property Description
Welcome to 12 Mountcrest Rd. This lovely raised bungalow is perfectly nestled amongst mature trees on a private and generous size lot in desirable Caledon East. Picturesque and quaint village community offering small town living within close proximity to the city for easy commuting. Make this your forever home. Extra large pool sized lot. Bright and enclosed front porch sitting area, perfect for sipping morning coffee and bird watching. Spacious living and dining room offers fabulous picture bay window, cozy fireplace and walk out to backyard deck. Updated kitchen with eat in breakfast area, ceramic flooring, moulding, valance lighting, appliances and window over sink. 3 bedrooms on main level, primary bedroom offers its own 4 piece ensuite. Let the sun shine in and relax in the beautiful sunroom addition. Abundance of windows, skylight lets the natural light pour in while enjoying the backyard views. Walkout to deck and huge yard. Home has been freshly painted throughout. 2 large rooms in lower level offer multiple uses - recreation room, home gym, yoga/dance studio or extra bedroom. Seller and agent do not warrant or represent retrofit status of basement.
Location
Province ON
County Peel
Rooms
Family Room Yes
Basement Partially Finished
Kitchen 1
Separate Den/Office 1
Interior
Interior Features Water Heater, Water Purifier, Auto Garage Door Remote, Water Softener
Cooling Central Air
Fireplaces Number 1
Exterior
Exterior Feature Deck, Privacy, Porch Enclosed
Garage Private
Garage Spaces 6.0
Pool None
Roof Type Unknown
Parking Type Attached
Total Parking Spaces 6
Building
Foundation Unknown
Read Less
Want to know what your home might be worth? Contact us for a FREE valuation!

Our team is ready to help you sell your home for the highest possible price ASAP

GET MORE INFORMATION





