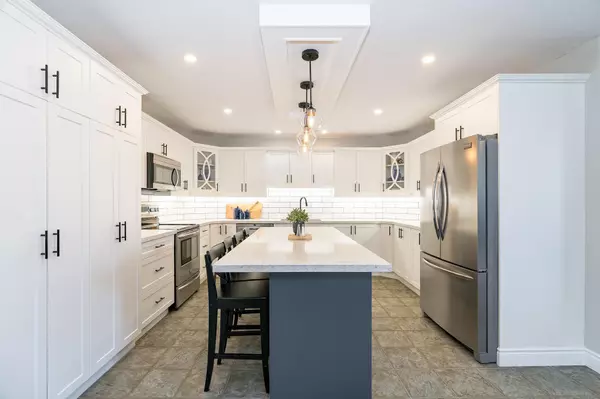$1,055,000
$1,049,999
0.5%For more information regarding the value of a property, please contact us for a free consultation.
2814 Ireton ST Innisfil, ON L9S 2J2
4 Beds
3 Baths
Key Details
Sold Price $1,055,000
Property Type Single Family Home
Sub Type Detached
Listing Status Sold
Purchase Type For Sale
Approx. Sqft 1500-2000
MLS Listing ID N8197432
Sold Date 06/06/24
Style Bungalow-Raised
Bedrooms 4
Annual Tax Amount $4,338
Tax Year 2023
Property Description
Top 5 Reasons You Will Love This Home: 1) Alluring bungalow, cradled within a serene enclave boasting captivating conservation views, providing a contemporary retreat ideal for a growing family 2) Revel in recent enhancements, including a revamped kitchen in 2022, a new roof installed in 2018, and the timeless elegance of gleaming hardwood floors added in 2014 3) Descend into the fully finished basement, where soaring 9-foot ceilings create an airy ambiance alongside a convenient kitchenette and pre-installed plumbing, offering the potential for a seamless in-law suite addition 4) Unwind in the backyard, complete with a fenced-in above-ground pool and inviting hot tub, setting the stage for memorable gatherings spent amidst picturesque surroundings 5) Located within steps of the beach and two scenic parks, providing endless opportunities for outdoor recreation. 2,866 fin.sq.ft. Age 21. Visit our website for more detailed information.
Location
Province ON
County Simcoe
Zoning H
Rooms
Family Room No
Basement Finished, Full
Kitchen 1
Separate Den/Office 1
Interior
Interior Features None
Cooling Central Air
Fireplaces Number 2
Fireplaces Type Natural Gas
Exterior
Exterior Feature Deck
Garage Private Double
Garage Spaces 8.0
Pool Above Ground
Roof Type Asphalt Shingle
Parking Type Attached
Total Parking Spaces 8
Building
Foundation Poured Concrete
Read Less
Want to know what your home might be worth? Contact us for a FREE valuation!

Our team is ready to help you sell your home for the highest possible price ASAP

GET MORE INFORMATION





