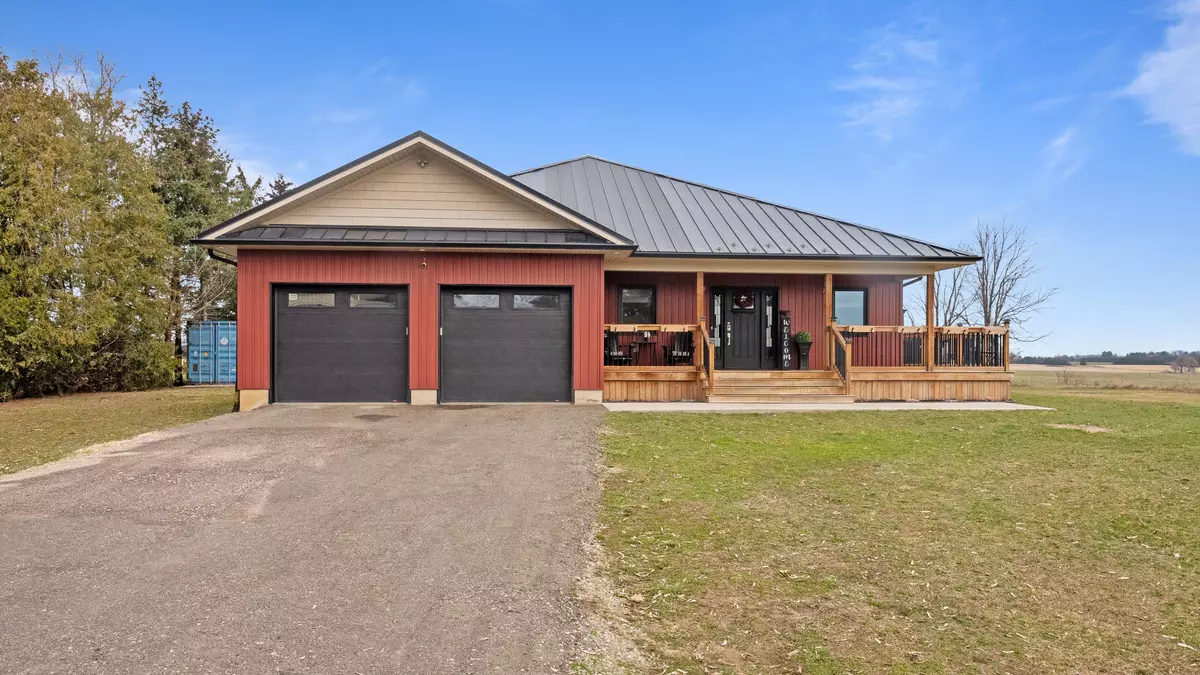$1,400,000
$1,449,000
3.4%For more information regarding the value of a property, please contact us for a free consultation.
92 Elliott RD Brantford, ON N3T 5L5
3 Beds
2 Baths
0.5 Acres Lot
Key Details
Sold Price $1,400,000
Property Type Single Family Home
Sub Type Detached
Listing Status Sold
Purchase Type For Sale
Approx. Sqft 2000-2500
MLS Listing ID X8153006
Sold Date 08/29/24
Style Bungalow
Bedrooms 3
Annual Tax Amount $6,866
Tax Year 2023
Lot Size 0.500 Acres
Property Description
Custom built bungalow on almost 1.5 acres and a 40'x24' heated workshop. Situated close to Mt Pleasant and over 4000 sq ft of living space with quality construction. Spanning 2068 sq ft. on the main floor the open-plan layout offers a seamless flow for living and dining, both inside and out. Enjoy cozy evenings by the fireplace and host large family gatherings that spill out onto the party-sized deck. The kitchen is outstanding with two-tone cabinetry and a show-stopping reclaimed barnboard countertop on the island. Primary bedroom - offers a fireplace, big walk-in closet, ensuite with double sinks & a walk-in shower - 2 more bedrooms, the 4pc main bathroom and the spacious laundry complete this level. the basement level features 9' ceilings and large windows. Workshop has radiant heat and is perfect for all of your projects and toys and features a large bay door on each end. Book a private showing today!
Location
Province ON
County Brantford
Zoning A
Rooms
Family Room Yes
Basement Full, Unfinished
Kitchen 1
Interior
Cooling Central Air
Exterior
Garage Private
Garage Spaces 17.0
Pool None
Parking Type Attached
Total Parking Spaces 17
Read Less
Want to know what your home might be worth? Contact us for a FREE valuation!

Our team is ready to help you sell your home for the highest possible price ASAP

GET MORE INFORMATION





