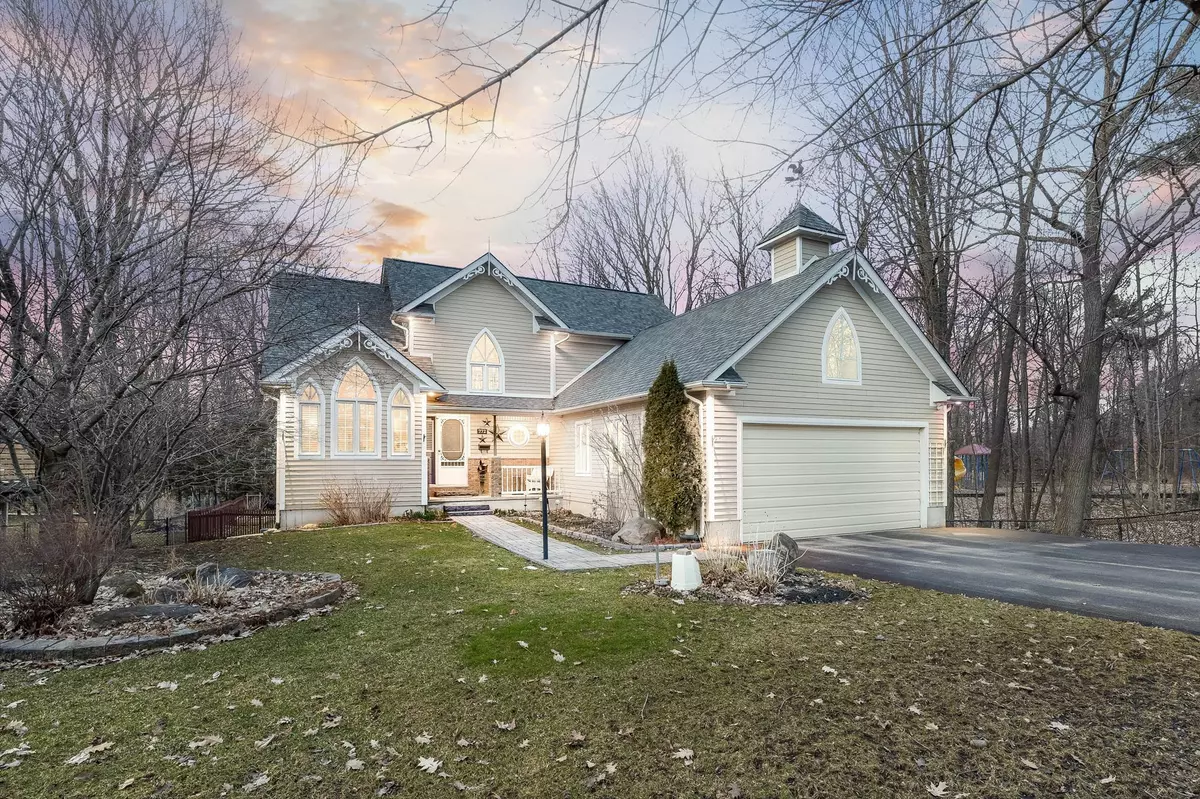$1,247,400
$1,249,900
0.2%For more information regarding the value of a property, please contact us for a free consultation.
772 Pitt ST Innisfil, ON L9S 2W6
4 Beds
4 Baths
0.5 Acres Lot
Key Details
Sold Price $1,247,400
Property Type Single Family Home
Sub Type Detached
Listing Status Sold
Purchase Type For Sale
Approx. Sqft 1500-2000
MLS Listing ID N8202446
Sold Date 06/25/24
Style 2-Storey
Bedrooms 4
Annual Tax Amount $5,651
Tax Year 2024
Lot Size 0.500 Acres
Property Description
Top 5 Reasons You Will Love This Home: 1) This well-maintained home interior design is accentuated by cathedral ceilings and ample natural light, boasting a large and aesthetically pleasing eat-in kitchen with granite countertops, a vaulted ceiling, a breakfast bar with seating including stainless-steel appliances, and large French doors with a walk-out to the garden, and open plan to the great room with its stone-faced gas fireplace and separate dining room, offering a perfect space for any function 2) The main level primary bedroom has a walk-in closet and ensuite bathroom featuring a jacuzzi tub, along with main-level laundry, which completes the functionality of the main living area 3) Two spacious upper-level bedrooms, a family bathroom, a further bedroom in the basement along with a recreation room and bathroom provide ample living space 4) A tranquil location on a quiet street creates a serene environment, perfect for relaxation and unwinding after a long day; away from the hustle and bustle, you can enjoy the tranquillity of your surroundings but still have easy access to all essential amenities and excellent schools 5) Within proximity to the lake and Friday Harbour, offering easy access to water activities like boating and fishing, plus all of the additional recreation opportunities Friday Harbour provides, such as golfing, a beach club, restaurants, and skating in the winter, making weekends filled with leisurely pursuits. 2,930 fin.sq.ft. Age 23. Visit our website for more detailed information.
Location
Province ON
County Simcoe
Zoning SR1
Rooms
Family Room No
Basement Finished, Walk-Up
Kitchen 1
Separate Den/Office 1
Interior
Interior Features Central Vacuum, In-Law Capability
Cooling Central Air
Exterior
Garage Private Double
Garage Spaces 4.0
Pool None
Roof Type Asphalt Shingle
Parking Type Attached
Total Parking Spaces 4
Building
Foundation Poured Concrete
Read Less
Want to know what your home might be worth? Contact us for a FREE valuation!

Our team is ready to help you sell your home for the highest possible price ASAP

GET MORE INFORMATION





