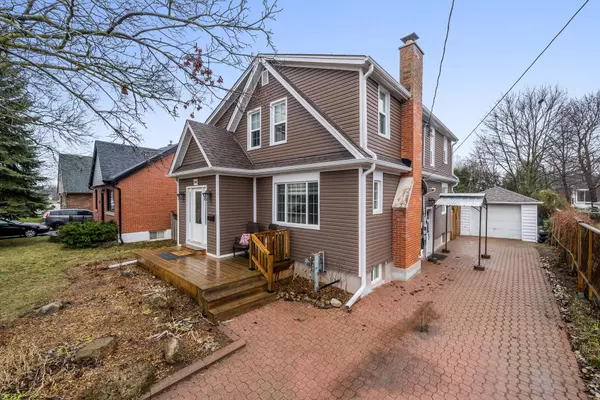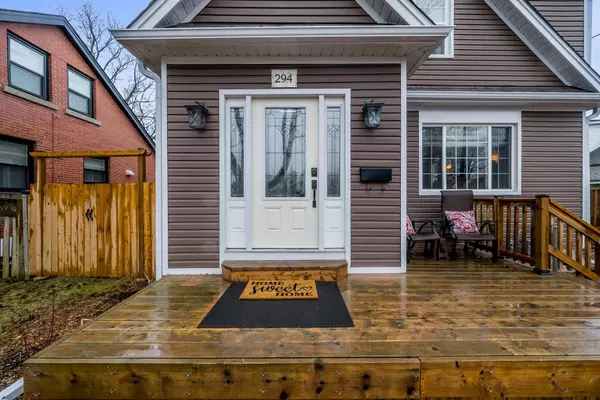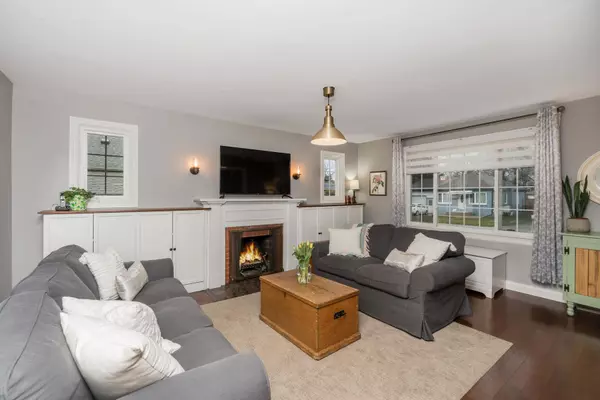$917,500
$929,900
1.3%For more information regarding the value of a property, please contact us for a free consultation.
294 Arthur ST Halton Hills, ON L7J 1M3
5 Beds
3 Baths
Key Details
Sold Price $917,500
Property Type Single Family Home
Sub Type Detached
Listing Status Sold
Purchase Type For Sale
MLS Listing ID W8200812
Sold Date 07/03/24
Style 2-Storey
Bedrooms 5
Annual Tax Amount $3,982
Tax Year 2023
Property Description
Welcome to your new home at 294 Arthur Street in Acton! This property has everything you've been searching for, both inside and out. Here's what to expect: an inviting front porch leading to a spacious foyer with storage & benches. A living room that features two large windows that flood the space with natural light overlooking the front yard, built-in cabinets along with a cozy fireplace for those movie nights. Recently Renovated Kitchen is equipped with quartz countertops, breakfast bar, a double-wide stainless steel fridge and freezer, and a back door that opens straight to the backyard deck - great for BBQing & letting the dog out (yes, it's a fully fenced yard too)!! Kitchen also Overlooks the dining area with built in cabinetry. On the main floor, there's a versatile bedroom that can also serve as an At Home Office. Upstairs, the master bedroom includes an ensuite bathroom and his and hers closets, while two other spacious bedrooms offer ample sunlight and play space for the kids. The basement is finished for additional living space with a family area & two piece bathroom. Conveniently located on a quiet one-way street near schools, downtown, GO Station & shopping, this property is truly a hidden gem that you must see for yourself.
Location
Province ON
County Halton
Zoning Residential
Rooms
Family Room No
Basement Finished, Full
Kitchen 1
Separate Den/Office 1
Interior
Interior Features Other
Cooling Central Air
Fireplaces Number 1
Fireplaces Type Other
Exterior
Exterior Feature Deck, Landscaped, Patio
Garage Private
Garage Spaces 4.0
Pool Above Ground
Roof Type Shingles
Parking Type Detached
Total Parking Spaces 4
Building
Foundation Block
Read Less
Want to know what your home might be worth? Contact us for a FREE valuation!

Our team is ready to help you sell your home for the highest possible price ASAP

GET MORE INFORMATION





