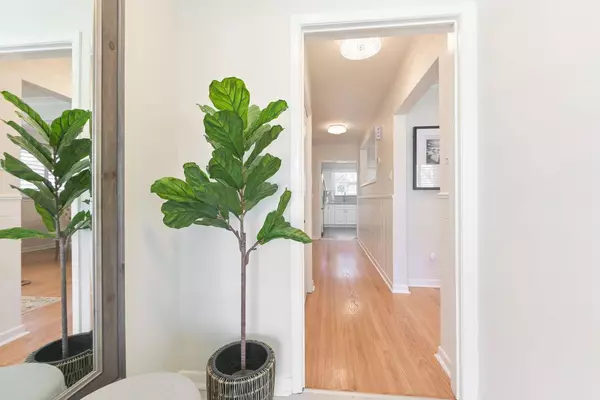$1,380,000
$1,049,000
31.6%For more information regarding the value of a property, please contact us for a free consultation.
53 Gracey BLVD Toronto W09, ON M9R 2A2
4 Beds
2 Baths
Key Details
Sold Price $1,380,000
Property Type Single Family Home
Sub Type Detached
Listing Status Sold
Purchase Type For Sale
Approx. Sqft 1500-2000
MLS Listing ID W8215318
Sold Date 08/08/24
Style Sidesplit 4
Bedrooms 4
Annual Tax Amount $4,330
Tax Year 2023
Property Description
Outstanding Family Home Featuring Approx 1700 Sq Ft Above Ground (Plus The Finished Lower Level), Nestled on an Expansive Sunlit Southern Exposed 47'x144' Lot. Move-In-Ready with a Myriad of Upgrades! Bathed in Natural Light, this Home Boasts Graciously Proportioned Principal Rms, Seamlessly Designed Open Concept Living & Dining Tailored for Effortless Hosting & Gatherings; Large Picturesque Windows; Hrdwd Flrs; Renovated Kitchen, Bthrms, Flooring & More. The Upgraded Kitchen Offers Quartz Countertops & Backsplash, S/S Appliances, Ample Prep Space, A W/O to the Expansive Deck, Perfect for Outdoor Dining, Overlooking the Large Backyard & A Spacious Brkfast Area W/ 2 Large Storage Cabinets. The ground floor family Rm offers access to the Yard; a Wood Burning Fireplace & New flooring. The Lower Level includes a Generous Rec Rm or Gym, a Versatile 4th Bdrm or Office, Luxurious Laminate Flooring, Storage, Laundry & A Workshop. The Vast Backyard Provides an Idyllic Setting for Outdoor Recreation & Relaxation. Great Potential to Add a 1-Bedroom "In-Law" Suite in the lower level! The Perfect Family Home! Bonus: 2 Car Garage! See attached list of Upgrades!
Location
Province ON
County Toronto
Rooms
Family Room Yes
Basement Finished, Separate Entrance
Kitchen 1
Separate Den/Office 1
Interior
Cooling Central Air
Exterior
Garage Private
Garage Spaces 6.0
Pool None
Parking Type Attached
Total Parking Spaces 6
Read Less
Want to know what your home might be worth? Contact us for a FREE valuation!

Our team is ready to help you sell your home for the highest possible price ASAP

GET MORE INFORMATION





