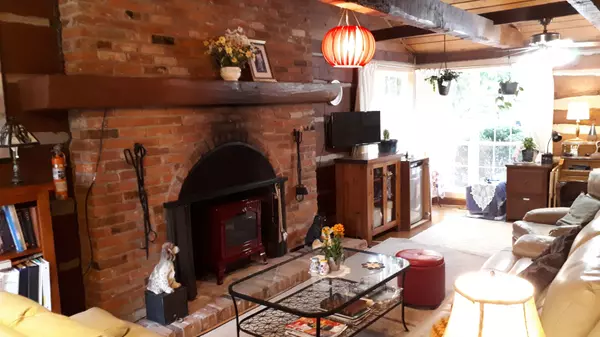$1,700,000
$1,699,000
0.1%For more information regarding the value of a property, please contact us for a free consultation.
16358 Humber Station RD Caledon, ON L7E 0Y9
8 Beds
8 Baths
Key Details
Sold Price $1,700,000
Property Type Single Family Home
Sub Type Detached
Listing Status Sold
Purchase Type For Sale
MLS Listing ID W8182032
Sold Date 09/05/24
Style Bungalow-Raised
Bedrooms 8
Annual Tax Amount $5,487
Tax Year 2023
Property Description
Live Among Nature's Beauty in this Updated Detached Brick & Log Home with a Spacious & Sun Drenched Main Level Area. Enjoy the Large Updated Eat-In Kitchen overlooking the Private Separate Breakfast/Dining Area with Large Windows and Walk-Out Overlooking the Mature Landscaped Oasis. Gorgeous Great Room with Wood Beams, Cozy Wood Fireplace and Floor-to-Ceiling Windows o/l the Pool, Surrounding forest and Centreville Creek running through the property. Large Primary Bedroom with Updated Ensuite and Plenty of Closet Space. Other Bedroom with own Ensuite and closet. Three Private Side Entrances to the Fully Finished Lower Level with two Bedrooms, Two 3-Piece Bathrooms, plus a Spacious Entertainment Area/Den with wood Fireplace and walkout to Pool Deck. The Massive Propane Heated/Cooling Coach House (built 2015) features two bedrooms with ensuite 3-Piece bathrooms, two bedrooms with one shared 3-Piece bathroom, kitchenettes, sitting room, storage area -ideal in-law/teen or rental suite. Both the main house and coach building have forever steel roofs. Desirable Large Heated Inground pool with expansive pool deck and insulated/wired pool shed. Standby 36KW generator for main building. Bonus-Popular Bed and Breakfast Operation included with all furniture and everything else required to operate it-including training for the new owner. Great Opportunity to Live and Work in the same place.
Location
Province ON
County Peel
Rooms
Family Room Yes
Basement Walk-Out, Apartment
Kitchen 3
Separate Den/Office 4
Interior
Interior Features Primary Bedroom - Main Floor, Separate Heating Controls, In-Law Capability
Cooling Central Air
Fireplaces Number 1
Fireplaces Type Wood
Exterior
Garage Circular Drive
Garage Spaces 11.0
Pool Inground
Waterfront Description Waterfront-Not Deeded
View Forest, Water
Roof Type Asphalt Shingle
Parking Type Detached
Total Parking Spaces 11
Building
Foundation Concrete Block
Read Less
Want to know what your home might be worth? Contact us for a FREE valuation!

Our team is ready to help you sell your home for the highest possible price ASAP

GET MORE INFORMATION





