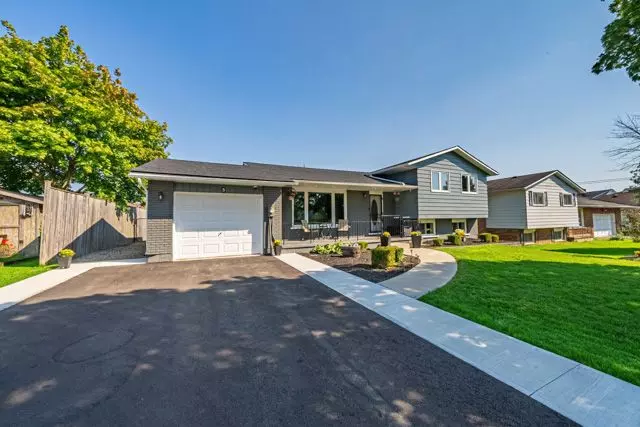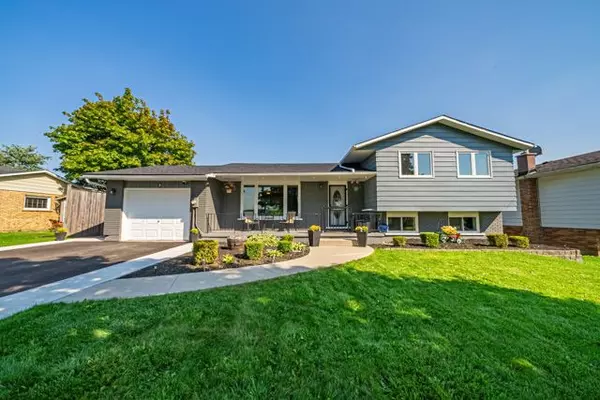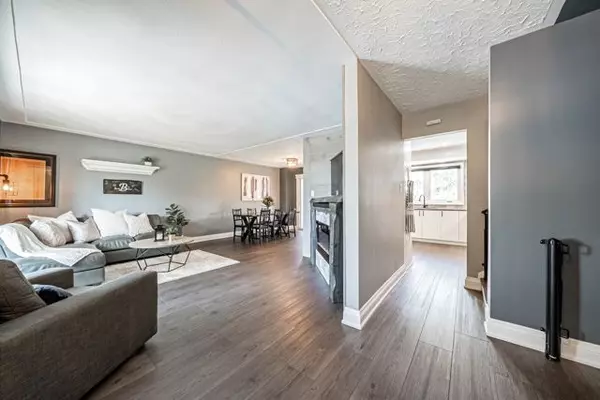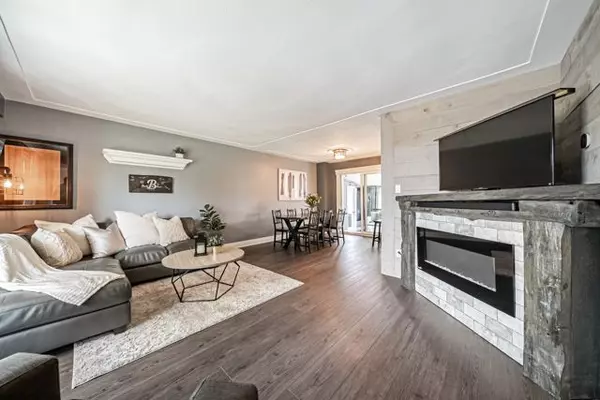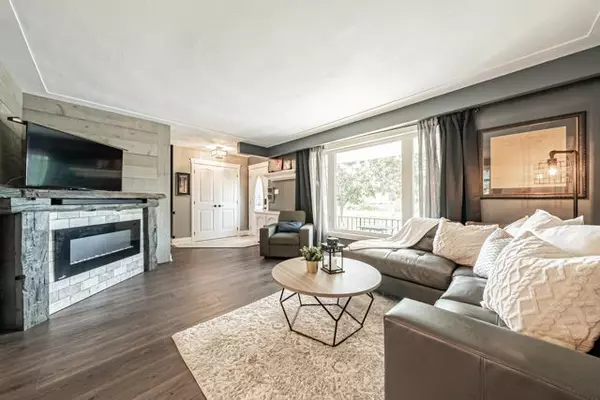$820,000
$819,900
For more information regarding the value of a property, please contact us for a free consultation.
3 South Grimsby Rd 5 N/A West Lincoln, ON L0R 2A0
3 Beds
2 Baths
Key Details
Sold Price $820,000
Property Type Single Family Home
Sub Type Detached
Listing Status Sold
Purchase Type For Sale
Approx. Sqft 2000-2500
MLS Listing ID X8213684
Sold Date 07/12/24
Style Sidesplit 4
Bedrooms 3
Annual Tax Amount $3,611
Tax Year 2023
Property Description
Welcome to 3 S. Grimsby Rd. A home finished better than new! This stunning home is meticulously finished &loaded w/recent updates. This large 3 bedroom, 2 bath 4 level side split offers plenty of space &the opportunity for an in-law suite to provide a secondary income! As you approach this home you will first notice the newly paved/landscaped front yard & driveway w/parking for 4+ vehicles. Through the front door the quality of workmanship & precision is evident w/ every piece of trim work & finish- the true definition of turn key! The open concept living room is flooded w/natural light & is open to a large separate dining area that leads to a 4 season sunroom. A gorgeous chef kitchen (21) is loaded w/pot lights, high end built in SS. appliances incl. wall oven, cooktop gas stove, large farmhouse sink & tasteful brick backsplash. The upper level boasts 3 bedrooms & newly updated 4pc main bath. The impressive lower level has a huge rec. room w/ built in electric fireplace, office area & full 4pc bath. A separate entrance to the bottom level brings you to another living room, laundry room & potential 2nd kitchen set up & tons of storage. Oversized fenced backyard w/ deck, on-ground pool & large shed satisfies every need. Windows(20) Roof(19) full update list avail. Attached garage w/ inside entry finishes off this home perfectly. On the edge of the city w/municipal water & sewers yet all country living luxuries.
Location
Province ON
County Niagara
Rooms
Family Room No
Basement Full, Separate Entrance
Kitchen 1
Interior
Interior Features Carpet Free
Cooling Central Air
Exterior
Garage Private Double
Garage Spaces 5.0
Pool Above Ground
Roof Type Asphalt Shingle
Parking Type Attached
Total Parking Spaces 5
Building
Foundation Poured Concrete
Read Less
Want to know what your home might be worth? Contact us for a FREE valuation!

Our team is ready to help you sell your home for the highest possible price ASAP

GET MORE INFORMATION

