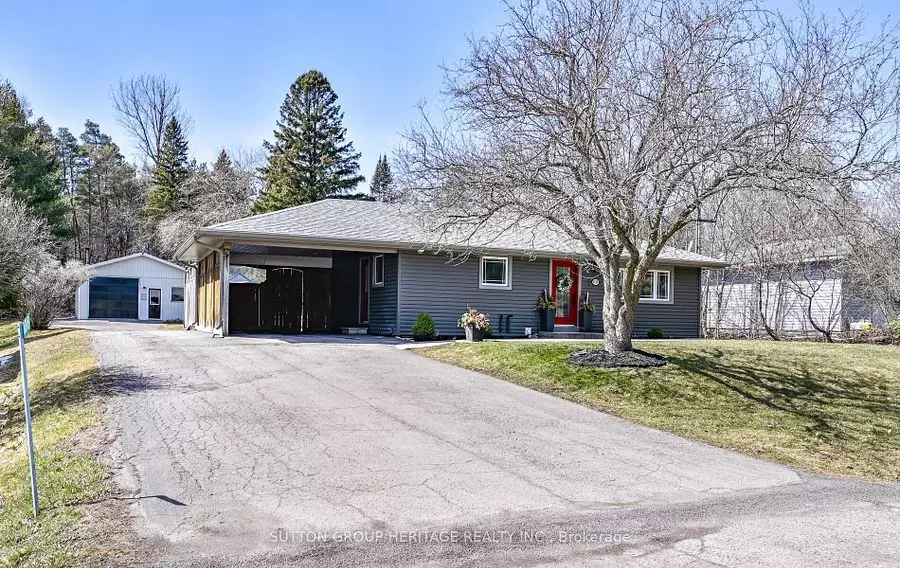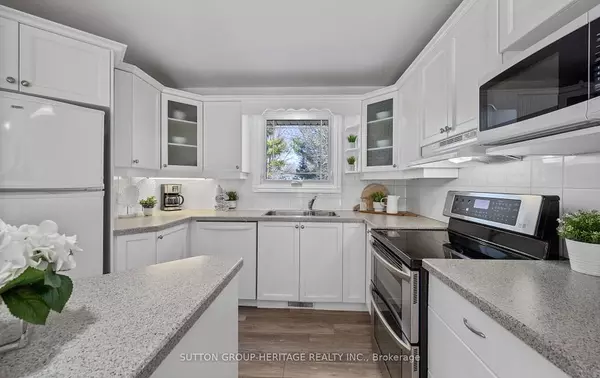$680,000
$684,000
0.6%For more information regarding the value of a property, please contact us for a free consultation.
1018 Maria ST Smith-ennismore-lakefield, ON K0L 1H0
4 Beds
1 Bath
Key Details
Sold Price $680,000
Property Type Single Family Home
Sub Type Detached
Listing Status Sold
Purchase Type For Sale
MLS Listing ID X8180564
Sold Date 06/28/24
Style Bungalow
Bedrooms 4
Annual Tax Amount $2,153
Tax Year 2023
Property Description
Welcome to beautiful Bridgenorth! Located in a quiet community setting, this bungalow is situated on a lot with many mature trees and a detached, heated, tandem double car garage, with hydro, workshop area, wood stove, metal roof and attached carport at rear. The main floor of the home features new vinyl plank flooring, a living room with smooth ceilings, pot lights and a W/O to deck, kitchen with under cabinet lighting and an island, French door entry to the spacious and bright dining room, 3 bedrooms and a 4 piece bathroom. The lower level features a rec room and additional bedroom. Updates include: windows, exterior doors on home, siding & insulation behind siding, soffits and eavestroughs (all in 2020), shingles 2018, cast iron water pump 2022, stamped concrete front walkway 2020, and a 200 AMP breaker panel. The convenient side entrance is covered by the carport. Entertain friends or relax and listen to the birds sing on the rear deck or patio, or visit nearby Chemong Lake, marina, Jones Beach swimming area, shops, parks and school. Approximately a 10-15 minute drive to Peterborough.
Location
Province ON
County Peterborough
Zoning Residential
Rooms
Family Room No
Basement Partially Finished
Kitchen 1
Separate Den/Office 1
Interior
Interior Features Sump Pump
Cooling Central Air
Exterior
Garage Private Double
Garage Spaces 10.0
Pool None
Roof Type Shingles
Parking Type Detached
Total Parking Spaces 10
Building
Foundation Concrete Block
Read Less
Want to know what your home might be worth? Contact us for a FREE valuation!

Our team is ready to help you sell your home for the highest possible price ASAP

GET MORE INFORMATION





