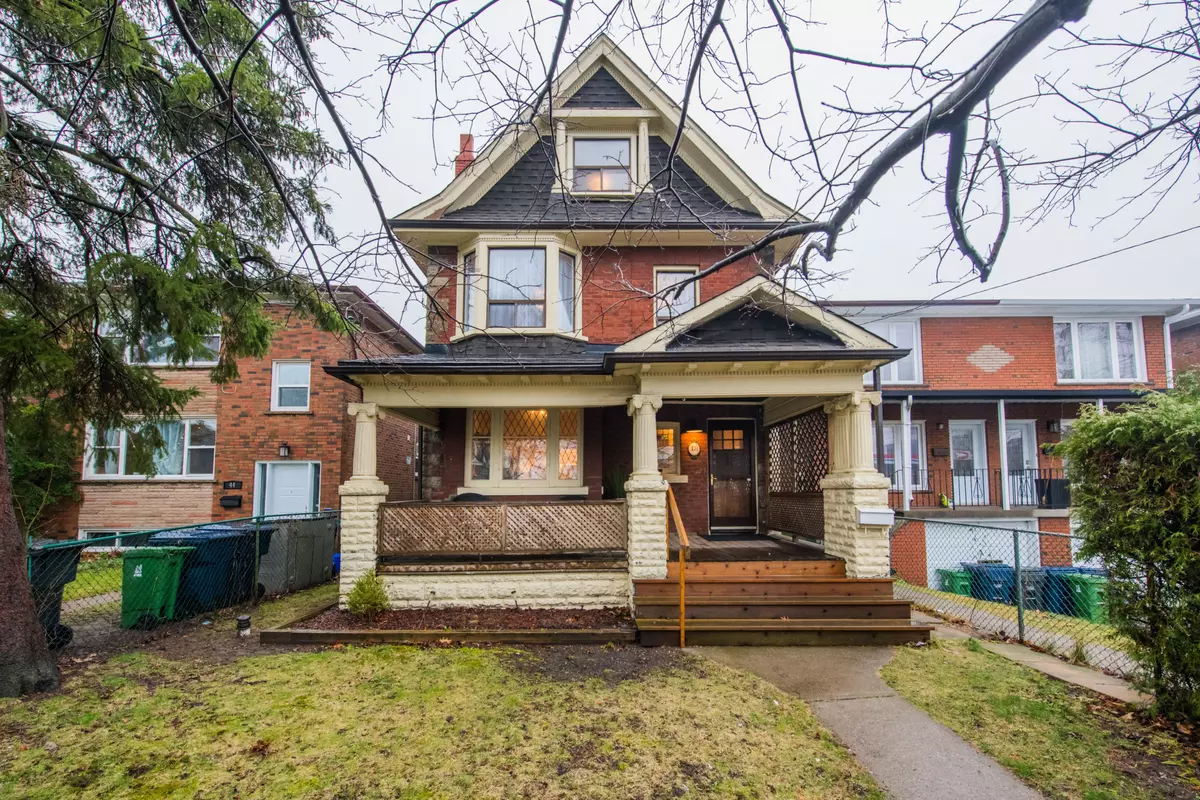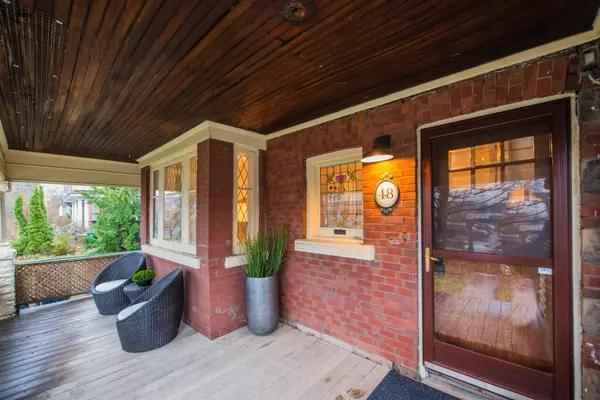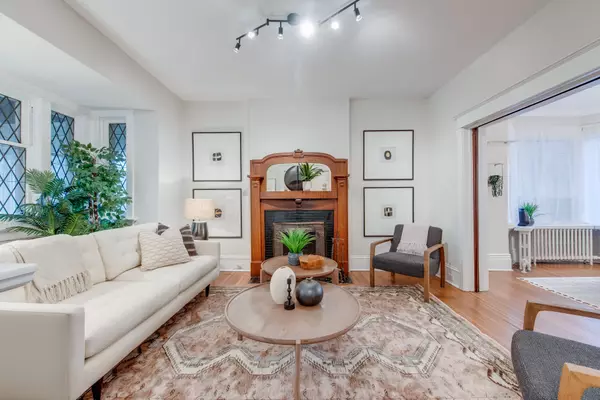$1,710,100
$1,499,900
14.0%For more information regarding the value of a property, please contact us for a free consultation.
48 Enderby RD Toronto E02, ON M4E 2S3
5 Beds
3 Baths
Key Details
Sold Price $1,710,100
Property Type Single Family Home
Sub Type Detached
Listing Status Sold
Purchase Type For Sale
MLS Listing ID E8246202
Sold Date 06/14/24
Style 2 1/2 Storey
Bedrooms 5
Annual Tax Amount $6,736
Tax Year 2023
Property Description
This large detached three-story brick home stands as a landmark in Enderby village circa 1905. With a large private fenced lot measuring 31 x 132 ft, this Upper Beach estate offers ample space for outdoor activities and privacy. The home has been completely rewired. Brand new Navien Combi Boiler System installed in 2022. Many upgrades but still needs further cosmetic improvement. The house boasts six bedrooms and a main floor family/bedroom. The property also features a detached garage for parking one car and a second spot beside the garage. House easily re-converted to large 2-family residence. It is move-in ready and is perfect for the buyer that values space, charm, and the thrill of personalization! Make it your own and let the echoes of history and the warmth of family fill its walls.
Location
Province ON
County Toronto
Rooms
Family Room Yes
Basement Unfinished, Separate Entrance
Kitchen 1
Interior
Interior Features Water Heater, Storage
Cooling None
Fireplaces Number 2
Exterior
Exterior Feature Porch, Deck, Patio, Recreational Area
Garage Lane
Garage Spaces 2.0
Pool None
Roof Type Shingles
Parking Type Detached
Total Parking Spaces 2
Building
Foundation Unknown
Read Less
Want to know what your home might be worth? Contact us for a FREE valuation!

Our team is ready to help you sell your home for the highest possible price ASAP

GET MORE INFORMATION





