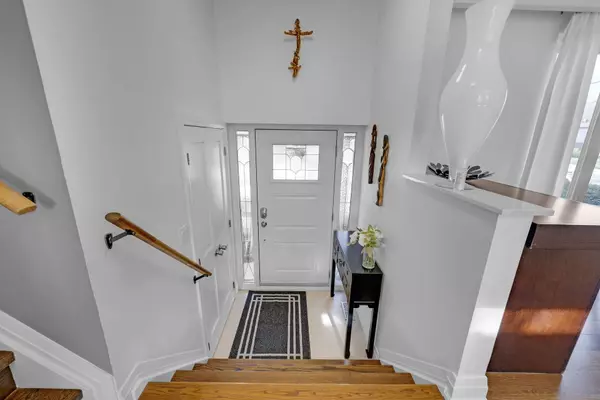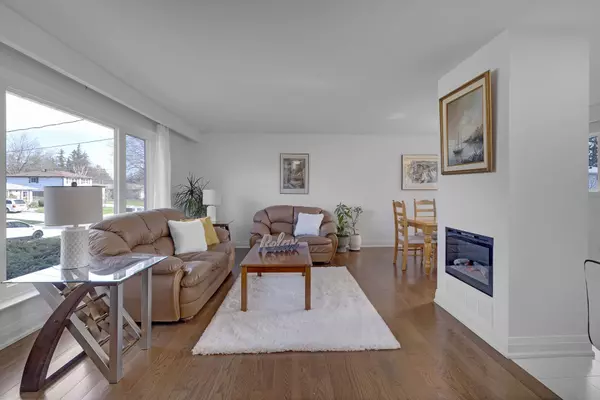$1,265,000
$1,265,000
For more information regarding the value of a property, please contact us for a free consultation.
68 Moore Park CRES Halton Hills, ON L7G 2T4
6 Beds
4 Baths
Key Details
Sold Price $1,265,000
Property Type Single Family Home
Sub Type Detached
Listing Status Sold
Purchase Type For Sale
MLS Listing ID W8247918
Sold Date 07/26/24
Style Backsplit 4
Bedrooms 6
Annual Tax Amount $4,391
Tax Year 2023
Property Description
Executive In-Law Luxury Suite // Custom Lavish Elmwood Dream Kitchen // Cozy Living Room Fireplace // Spacious Backyard Oasis Elegant, Expansive Sidesplit! This stunning residence has been meticulously renovated and redesigned to cater to the executive lifestyle. The remarkable backyard retreat features a spacious, luxurious patio with a roof, a generously sized garden shed, and landscaping adorned with Georgian Bay quartz, creating a perfect setting for entertainment and relaxation. Inside, the chef's kitchen has been recently renovated to the highest standards, showcasing a massive quartz island, a breakfast bar, custom Elmwood cabinetry, and high-end stainless-steel appliances, including a double oven. The kitchen opens to a spacious dining area and a contemporary living room with an elegant electric fireplace. Up a few steps, you'll find three large bedrooms with luxurious hardwood flooring, built-in cabinetry, and a primary bedroom offering abundant storage and a sparkling three-piece bath with a heated floor. The mid-level features stunning hardwood flooring and two executive rooms with large windows, perfect for use as bedrooms, office space, or a recreation area, all opening onto beautiful views and access to the private patio and backyard oasis. The basement level is home to a richly finished in-law suite, boasting ample space and natural light from its long, expansive window. The suite includes a modern full kitchen with a quartz countertop, ceramic walls, and porcelain flooring. The elegant bathroom features a large glass shower and a granite sink with wood cabinetry. Additionally, this luxurious home offers an abundance of storage space throughout, ensuring both style and functionality.
Location
Province ON
County Halton
Zoning LDR1-2(MN)
Rooms
Family Room Yes
Basement Finished
Kitchen 2
Separate Den/Office 1
Interior
Interior Features In-Law Suite, Storage, Water Heater Owned, Water Treatment, Workbench, Carpet Free
Cooling Central Air
Fireplaces Number 1
Fireplaces Type Family Room, Electric
Exterior
Exterior Feature Porch, Landscaped
Garage Private Double
Garage Spaces 7.0
Pool None
Roof Type Shingles
Parking Type Attached
Total Parking Spaces 7
Building
Foundation Concrete
Read Less
Want to know what your home might be worth? Contact us for a FREE valuation!

Our team is ready to help you sell your home for the highest possible price ASAP

GET MORE INFORMATION





