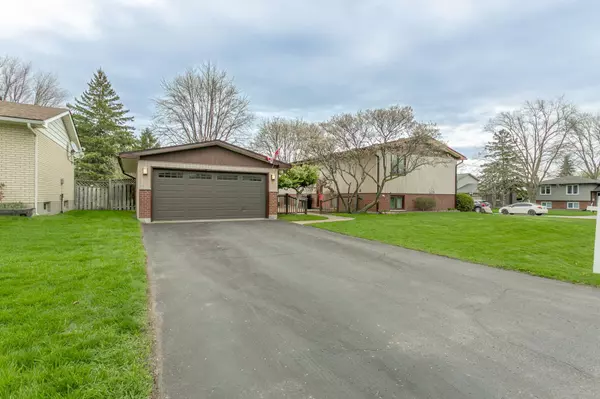$779,000
$779,900
0.1%For more information regarding the value of a property, please contact us for a free consultation.
156 Sherwood CRES Thames Centre, ON N0L 1G3
3 Beds
2 Baths
Key Details
Sold Price $779,000
Property Type Single Family Home
Sub Type Detached
Listing Status Sold
Purchase Type For Sale
Approx. Sqft 1500-2000
MLS Listing ID X8266624
Sold Date 05/16/24
Style Bungalow-Raised
Bedrooms 3
Annual Tax Amount $3,520
Tax Year 2024
Property Description
Prime location in Vista Woods subdivision of Dorchester. Walk to schools, shopping, park and Community Centre and just 3 minutes to 401 access. This has been home to the same family for close to 40 years and pride of ownership shows inside and out with over 2750 sq ft of finished living space. Raised bungalow that features two large bedrooms on the main level (was 3 previously and can be easily converted back). and a 4 pc bathroom. Down the hall to the main floor family room with wood burning fireplace, which is next to the spacious dining area with a custom ceiling. The kitchen is open and features a cozy breakfast bar. Next to the living room sits a large addition of nearly 600 square feet, that makes for an awesome games room, with a pool table, bar and hot tub. This presents an opportunity for a full inhouse suite that has a separate entrance and plumbing. On the lower level there is another large bedroom, and in-home office or second family room, with another wood burning fireplace. There, you will also find the laundry room and utility room, both offering additional storage space. The backyard is spacious and private and would just require fencing on the ends to contain pets and the little people in your life. As well, there is an oversized detached garage, Updates and upgrades include windows, shingles in 2023, furnace and AC are just 10 years old.
Location
Province ON
County Middlesex
Zoning R1
Rooms
Family Room Yes
Basement Finished, Separate Entrance
Kitchen 1
Separate Den/Office 1
Interior
Interior Features Water Softener, Water Heater Owned, Sewage Pump, In-Law Capability, Bar Fridge, Built-In Oven, Countertop Range
Cooling Central Air
Fireplaces Number 2
Exterior
Exterior Feature Deck, Landscaped
Garage Private Double
Garage Spaces 6.0
Pool None
View City
Roof Type Asphalt Shingle
Parking Type Detached
Total Parking Spaces 6
Building
Foundation Poured Concrete
Read Less
Want to know what your home might be worth? Contact us for a FREE valuation!

Our team is ready to help you sell your home for the highest possible price ASAP

GET MORE INFORMATION





