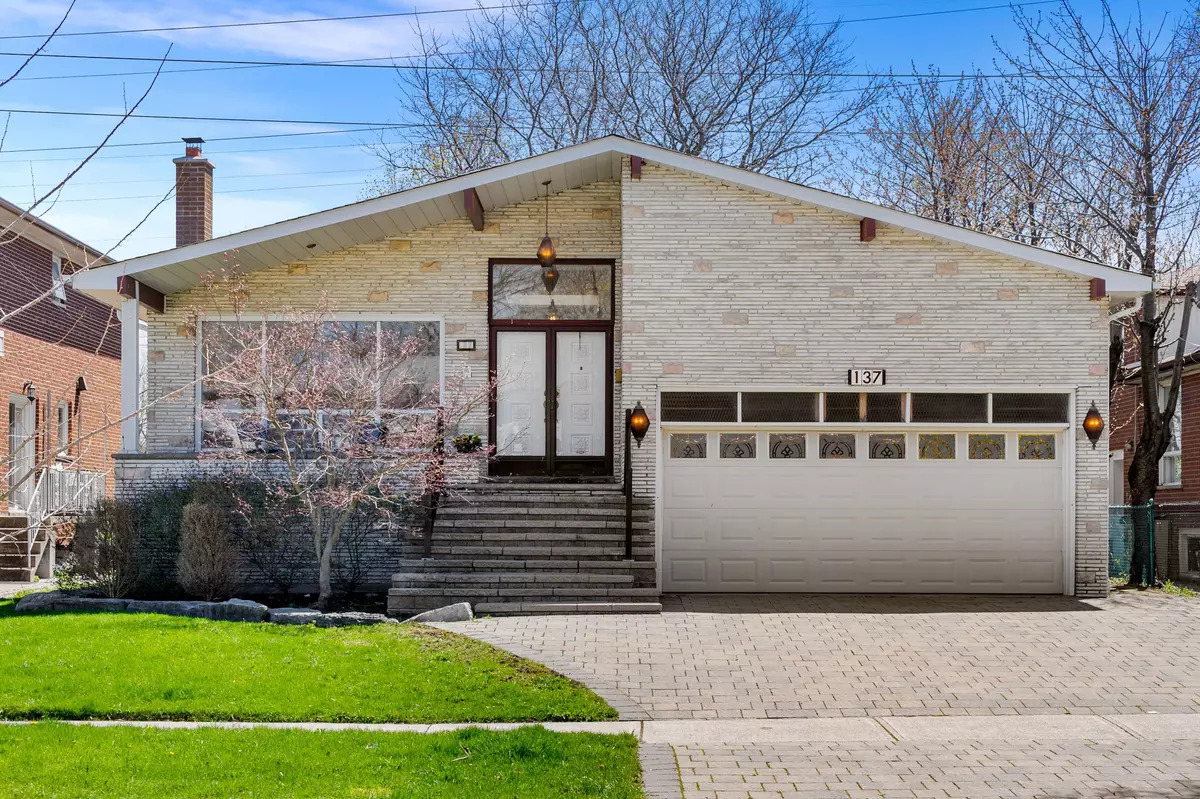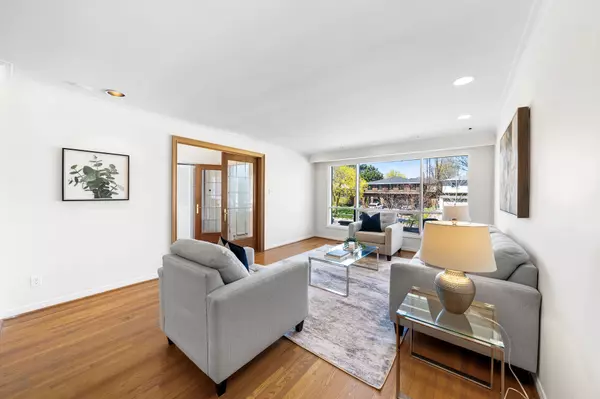$1,500,000
$1,199,000
25.1%For more information regarding the value of a property, please contact us for a free consultation.
137 Charlton BLVD Toronto C07, ON M2R 2J2
4 Beds
6 Baths
Key Details
Sold Price $1,500,000
Property Type Single Family Home
Sub Type Detached
Listing Status Sold
Purchase Type For Sale
MLS Listing ID C8274096
Sold Date 06/18/24
Style Backsplit 5
Bedrooms 4
Annual Tax Amount $5,403
Tax Year 2023
Property Description
Welcome to the detached home that won't outgrow your family! This forever home sitting, on a fabulous 51x120ft lot, has been meticulously cared for by the same owner for decades, is freshly painted, and is ready for your personal touch. Offering an outstanding 4,664 square feet of living space, there is enough room to live, work, sleep, and play for the whole family! You'll be the host with the most as you entertain in the open living and dining rooms with tons of natural light from high ceilings and large windows. The eat-in kitchen is great for family meal time and ample storage with a large peninsula and wall-to-wall pantry. You can have your pick of the 4 sizeable bedrooms (plus the option for more), and 6 updated bathrooms throughout the home. The primary bedroom offers a 4pc ensuite and walk-in closets, while the other bedrooms boast built-in storage and desks alongside closet space, bright windows, and hardwood floors. The ground floor holds a family room and separate office (or 5th bedroom) with timeless wood trim, a walk-out to the backyard, an accessible 3pc bathroom, and a mudroom area. There is room for all activities with the additional lower level with a great room, cold room, and laundry. Extend living into the finished basement that offers ample storage, a sauna area and even more storage space. Enjoy a quiet and private backyard with greenery, patio space, and no neighbours behind!
Location
Province ON
County Toronto
Rooms
Family Room Yes
Basement Separate Entrance, Finished
Kitchen 2
Interior
Interior Features Sauna, Sump Pump, Water Heater
Cooling Central Air
Exterior
Garage Private
Garage Spaces 4.0
Pool None
Roof Type Asphalt Shingle
Parking Type Attached
Total Parking Spaces 4
Building
Foundation Brick
Read Less
Want to know what your home might be worth? Contact us for a FREE valuation!

Our team is ready to help you sell your home for the highest possible price ASAP

GET MORE INFORMATION





