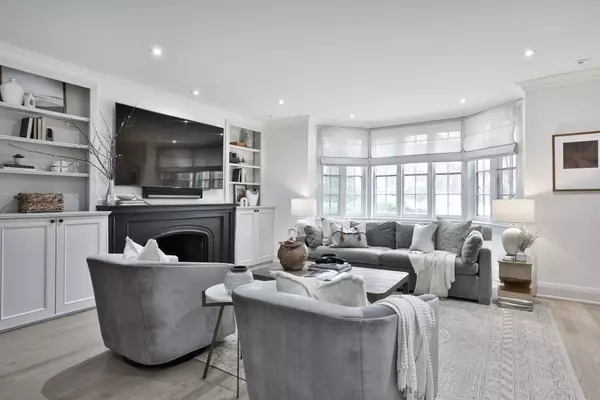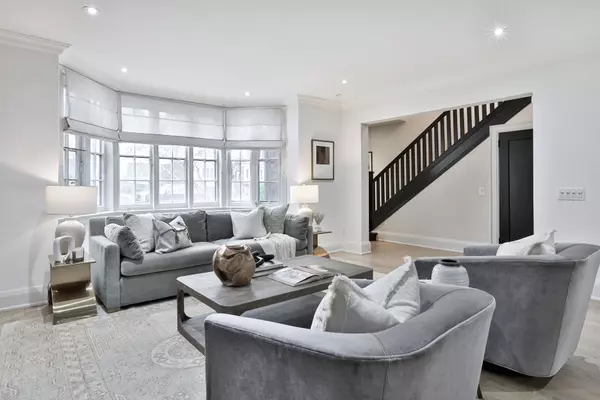$2,835,000
$2,895,000
2.1%For more information regarding the value of a property, please contact us for a free consultation.
3 Highbourne RD Toronto C02, ON M5P 2J1
5 Beds
4 Baths
Key Details
Sold Price $2,835,000
Property Type Single Family Home
Sub Type Detached
Listing Status Sold
Purchase Type For Sale
MLS Listing ID C8292208
Sold Date 06/19/24
Style 2-Storey
Bedrooms 5
Annual Tax Amount $14,284
Tax Year 2023
Property Description
Beautiful fully renovated home, tucked away on a quiet street between Chaplin Estates and Forest Hill. A perfect blend of classic charm and modern upgrades, this home features a lovely combined living and dining space, perfect for entertaining, and complete with gleaming light hardwood floors, a bay window and fireplace. Designed with impeccable style, the chefs dream kitchen offers an oversized island with breakfast bar, quartz counters, premium appliances and ideally combined with the warm and inviting family room. Walk out from the family room to the backyard, featuring a large deck, fully enclosed exterior dining/living space and a garage. The second level boasts a primary retreat with custom built-in cabinetry and closets, bay window, fireplace and 6-piece ensuite bathroom, plus three other bedrooms and a bathroom. Venture past a rare mudroom with custom cabinetry, located off the side entrance and a main floor powder room to find a fabulous lower level. There you will discover a large recreation room, bedroom, bathroom and laundry room, all with good ceiling height and ample storage.
Location
Province ON
County Toronto
Rooms
Family Room Yes
Basement Finished, Separate Entrance
Kitchen 1
Separate Den/Office 1
Interior
Interior Features Storage
Cooling Central Air
Fireplaces Type Fireplace Insert
Exterior
Garage Private
Garage Spaces 3.0
Pool None
Roof Type Shingles
Parking Type Detached
Total Parking Spaces 3
Building
Foundation Concrete Block
Read Less
Want to know what your home might be worth? Contact us for a FREE valuation!

Our team is ready to help you sell your home for the highest possible price ASAP

GET MORE INFORMATION





