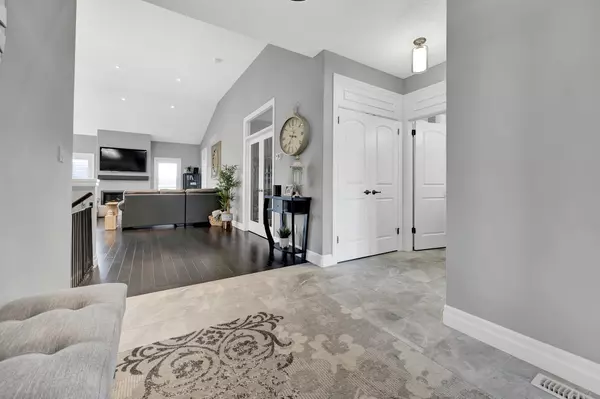$1,225,000
$1,250,000
2.0%For more information regarding the value of a property, please contact us for a free consultation.
136 KETTLE LAKE DR Wilmot, ON N3A 4R3
2 Beds
2 Baths
Key Details
Sold Price $1,225,000
Property Type Condo
Sub Type Detached Condo
Listing Status Sold
Purchase Type For Sale
Approx. Sqft 1600-1799
MLS Listing ID X8252384
Sold Date 07/12/24
Style Bungalow
Bedrooms 2
HOA Fees $232
Annual Tax Amount $4,824
Tax Year 2023
Property Description
OPEN HOUSE SUNDAY APRIL 21ST 2:00PM-4:00PM-Step into this captivating bungalow nestled in the heart of the vibrant Stonecroft Adult Living Community. Offering breathtaking views of open fields, lush trees, and winding pathways, this home provides a serene escape. With meticulous attention to detail, it boasts two bedrooms and an office or den on the main floor, where the 12-foot ceilings add to the grandeur of the space. The primary bedroom offers tranquil backyard views, a spacious walk-in closet, and a luxurious ensuite with a glass shower. The open-concept living room, adorned with a cozy gas fireplace, effortlessly flows into the kitchen and dining area. Here, you'll find a bright kitchen to cook in, featuring a 9-foot island with seating, quartz countertops, built-in appliances, and ample storage in the large pantry. The kitchen also boasts ample storage with pull-out drawers and soft-close cabinets, complemented by undermount lighting. Hardwood flooring throughout the home adds warmth and elegance. Step outside onto the deck with glass railings, perfect for enjoying the surrounding views. Beneath the deck, find standing-height storage for outdoor essentials, keeping the space tidy and organized. Residents of this community enjoy easy access to the highway, making commuting a breeze. Additionally, they have access to a recreational center with a host of amenities, including a pool, tennis/pickleball courts, sauna, party room, and library.
Location
Province ON
County Waterloo
Rooms
Family Room No
Basement Unfinished
Kitchen 1
Interior
Interior Features Air Exchanger, Auto Garage Door Remote, Built-In Oven, Central Vacuum, Floor Drain, Rough-In Bath, Sump Pump, Water Heater, Water Softener
Cooling Central Air
Laundry In-Suite Laundry
Exterior
Garage Private
Garage Spaces 5.0
Parking Type Attached
Total Parking Spaces 5
Building
Locker None
Others
Pets Description Restricted
Read Less
Want to know what your home might be worth? Contact us for a FREE valuation!

Our team is ready to help you sell your home for the highest possible price ASAP

GET MORE INFORMATION





