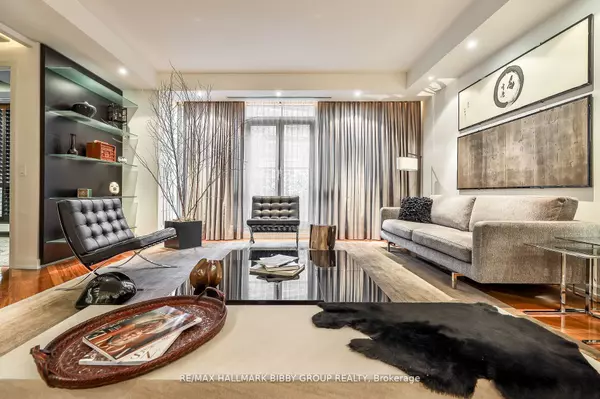$2,050,000
$2,125,000
3.5%For more information regarding the value of a property, please contact us for a free consultation.
3 Mcalpine ST #104 Toronto C02, ON M5R 3T5
5 Beds
3 Baths
Key Details
Sold Price $2,050,000
Property Type Condo
Sub Type Condo Apartment
Listing Status Sold
Purchase Type For Sale
Approx. Sqft 2000-2249
MLS Listing ID C8235920
Sold Date 08/23/24
Style Apartment
Bedrooms 5
HOA Fees $2,981
Annual Tax Amount $8,201
Tax Year 2023
Property Description
Providing A Sense Of Scale Encompassing 2,128 Interior Square Feet, This Majestic Three-Bedroom Residence Has Been Fully-Customized And Re-Envisioned With Moss & Lam Finishes Throughout. The Home Has Been Constructed With Only The Finest Of Materials: Honed Limestone, Carrera Marble, Linen Corduroy Broadloom And Brazilian Hardwood Flooring. 75 Running Feet Of Floor To Ceiling Windows Back Onto A Tranquil, Private Half-Acre Garden. Custom Wenge Millwork Follows You Throughout, Which Includes Shelving, Storage & Paneled Ceilings. The Expansive Principal Rooms Effortlessly Accommodate Guests And Feature A Full Wall Clad In Book Matched Wenge With Ample Storage. Designed As A Center Hall Plan, The Living Room Acts As A Gateway To The North & South Sleeping Quarters. The Enclosed Kitchen Includes Natural Gas, A Custom Banquette As Well As A Cozy, Enclosed Family Room. All Three Bedrooms Are Designed For Utmost Comfort And Are Outfitted With Fully Modular Interior Closet Systems.
Location
Province ON
County Toronto
Rooms
Family Room Yes
Basement None
Main Level Bedrooms 2
Kitchen 1
Separate Den/Office 2
Interior
Interior Features Storage
Cooling Central Air
Laundry Ensuite
Exterior
Garage Underground
Garage Spaces 2.0
Amenities Available Concierge, Exercise Room, Game Room, Guest Suites, Party Room/Meeting Room, Visitor Parking
Parking Type Underground
Total Parking Spaces 2
Building
Locker Owned
Others
Senior Community Yes
Pets Description Restricted
Read Less
Want to know what your home might be worth? Contact us for a FREE valuation!

Our team is ready to help you sell your home for the highest possible price ASAP

GET MORE INFORMATION





