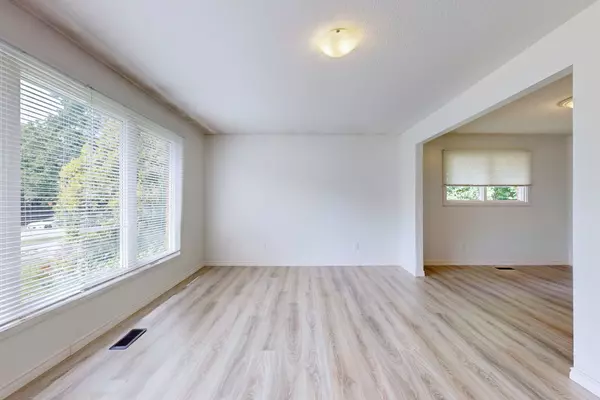$1,100,000
$1,225,000
10.2%For more information regarding the value of a property, please contact us for a free consultation.
11 Miles DR Caledon, ON L7C 1H7
3 Beds
2 Baths
Key Details
Sold Price $1,100,000
Property Type Single Family Home
Sub Type Detached
Listing Status Sold
Purchase Type For Sale
MLS Listing ID W8207304
Sold Date 07/03/24
Style Bungalow
Bedrooms 3
Annual Tax Amount $5,419
Tax Year 2023
Property Description
Considering a renovation or a complete rebuild? Look no further, this expansive lot hosts a Lovely Family Home featuring new flooring throughout the living room, dining room, and bedrooms. Fresh paint graces both the kitchen and bedrooms, harmonizing with the painted kitchen cabinets and new cabinet handles. A striking, newly painted fireplace becomes the focal point in the heart of the home. The Primary Bedroom offers a semi 3-piece Ensuite, while the large family room, separate dining room, and spacious eat-in kitchen with a walk-out to the back porch create an ideal space for relaxed living. The partially finished basement boasts a dry bar and 2-piece bath. With a 2-car garage and a roomy driveway, ample parking is guaranteed. Conveniently situated within walking distance to amenities and a brief drive to Toronto and the airport, this property presents an appealing living opportunity amidst the serene surroundings of Caledon.
Location
Province ON
County Peel
Rooms
Family Room Yes
Basement Partially Finished
Kitchen 1
Interior
Interior Features Carpet Free, In-Law Capability, Other
Cooling Central Air
Exterior
Garage Private
Garage Spaces 6.0
Pool None
Roof Type Asphalt Shingle
Parking Type Attached
Total Parking Spaces 6
Building
Foundation Concrete
Others
Senior Community Yes
Read Less
Want to know what your home might be worth? Contact us for a FREE valuation!

Our team is ready to help you sell your home for the highest possible price ASAP

GET MORE INFORMATION





