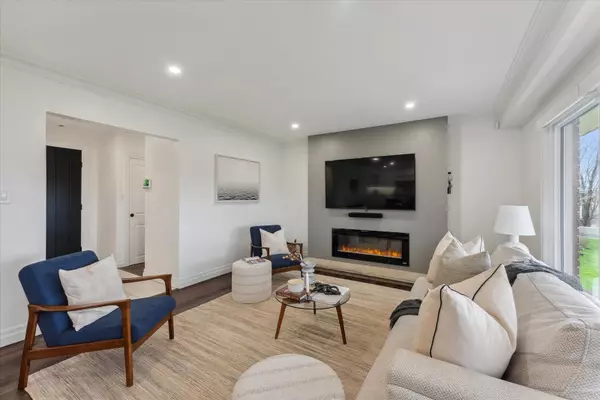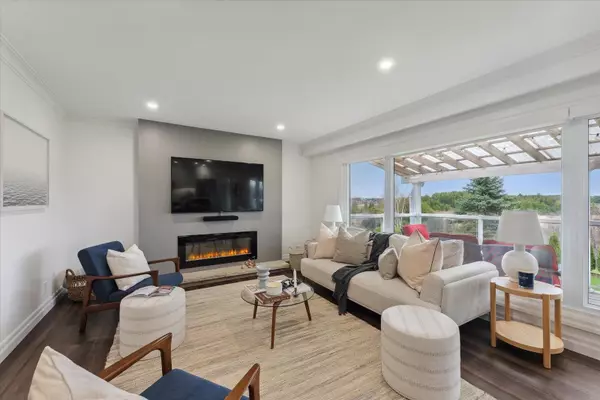$950,000
$990,000
4.0%For more information regarding the value of a property, please contact us for a free consultation.
635 Lily Lake RD Smith-ennismore-lakefield, ON K9J 6X4
4 Beds
3 Baths
Key Details
Sold Price $950,000
Property Type Single Family Home
Sub Type Detached
Listing Status Sold
Purchase Type For Sale
MLS Listing ID X8292746
Sold Date 07/16/24
Style Bungalow-Raised
Bedrooms 4
Annual Tax Amount $2,427
Tax Year 2024
Property Description
Nestled on the outskirts of Peterborough, this completely renovated 4-bedroom, 2.5-bathroom brick bungalow is a true gem. The open-concept living area offers beautiful views of Lily Lake, and the spacious kitchen features a walkout to the deck, perfect for entertaining or simply enjoying the scenery. As you explore the rest of the main floor you'll find a convenient 2-piece bathroom close to the entrance, 3 bedrooms and a gorgeous 5-piece bathroom, boasting a soaker tub and a large walk-in shower. Prepare to be amazed by the endless opportunities the basement space offers to suit your needs. The income/in-law potential is a standout feature, with its own walkout, a flexible living/dining area, a brand-new 3-piece bathroom, and an additional bedroom (or 2 extra bedrooms if you prefer to use the space as a studio). The electrical work is already done, making it easy to install a kitchen and washer dryer, enhancing the basement's versatility and convenience. Outside, the large yard offers beautiful views, an extra-long 2-car garage plus parking for 6 vehicles. Enjoy the best of both worlds living on the outskirts of Peterborough close to the Trans-Canada Trail and just a 5-minute drive to an abundance of amenities. This home truly has it all!
Location
Province ON
County Peterborough
Rooms
Family Room No
Basement Full
Kitchen 1
Separate Den/Office 1
Interior
Interior Features Water Heater
Cooling Central Air
Exterior
Garage Private Double
Garage Spaces 8.0
Pool None
Roof Type Asphalt Shingle
Parking Type Attached
Total Parking Spaces 8
Building
Foundation Poured Concrete
Read Less
Want to know what your home might be worth? Contact us for a FREE valuation!

Our team is ready to help you sell your home for the highest possible price ASAP

GET MORE INFORMATION





