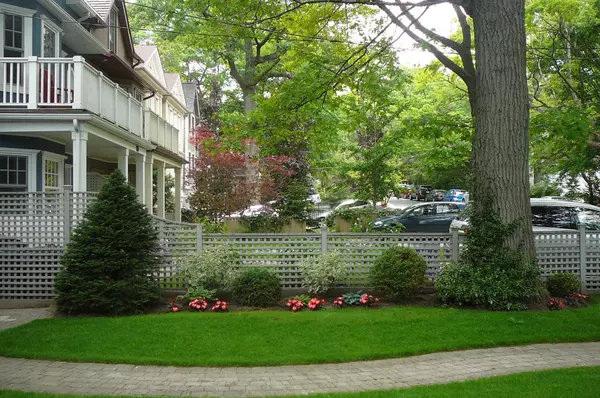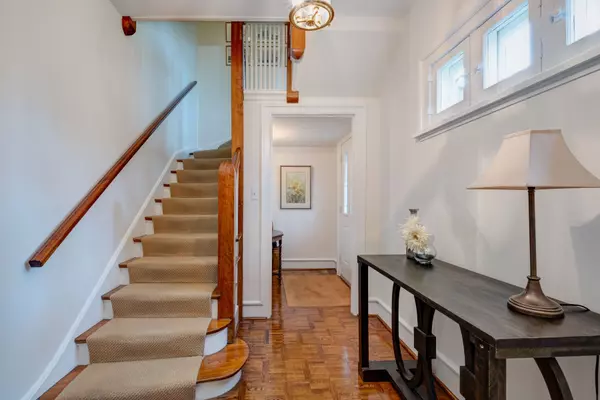$2,500,000
$2,499,999
For more information regarding the value of a property, please contact us for a free consultation.
100 Beech AVE Toronto E02, ON M4E 3H6
3 Beds
2 Baths
Key Details
Sold Price $2,500,000
Property Type Single Family Home
Sub Type Detached
Listing Status Sold
Purchase Type For Sale
MLS Listing ID E8308778
Sold Date 07/29/24
Style 2-Storey
Bedrooms 3
Annual Tax Amount $9,174
Tax Year 2023
Property Description
Live in the heart of the Beach at 100 Beech! This swoon-worthy, grand detached family home is nestled on one of the Beach's finest tree-lined streets. This home has been cherished by the same family for nearly five decades. Set back from the street and nestled on a private and mature 50 x 127 foot lot, this unique property comes with a detached garage and parking for 8 cars, offering endless possibilities! Whether you're looking for a home with the perfect blend of traditional character and modern upgrades, or one to put your personal touch on, this is the canvas you've been waiting for. The spacious main floor features a foyer, formal dining room, living room with a wood-burning fireplace, office/den, renovated kitchen with ample storage, 4-piece bathroom, and a grand, light-filled family room - the perfect space to entertain, watch a movie, or curl up by the fireplace with a good book and cup of java. The 2nd floor includes 3 bedrooms and a bright, renovated bathroom. Enjoy indoor/outdoor living, where gatherings can easily flow out to the backyard's covered veranda and patio space, wrapped in the beautifully landscaped gardens. Prime, convenient location for an active lifestyle - stroll the boardwalk, paddle board or canoe on the lake, swim/workout at the YMCA (top of Beech), explore the Glen Stewart Ravine trail, and visit the many shops/restaurants of Queen Street. Easy access to TTC. Sought-after Balmy Beach, Glen Ames & Malvern Collegiate school district.
Location
Province ON
County Toronto
Rooms
Family Room Yes
Basement Unfinished, Separate Entrance
Kitchen 1
Interior
Interior Features Water Heater Owned, Auto Garage Door Remote, Central Vacuum, Workbench
Cooling Central Air
Fireplaces Number 2
Fireplaces Type Natural Gas, Wood, Living Room, Family Room
Exterior
Exterior Feature Landscaped, Patio, Porch
Garage Private
Garage Spaces 8.0
Pool None
View Trees/Woods, Garden
Roof Type Asphalt Shingle
Parking Type Detached
Total Parking Spaces 8
Building
Foundation Brick
Read Less
Want to know what your home might be worth? Contact us for a FREE valuation!

Our team is ready to help you sell your home for the highest possible price ASAP

GET MORE INFORMATION





