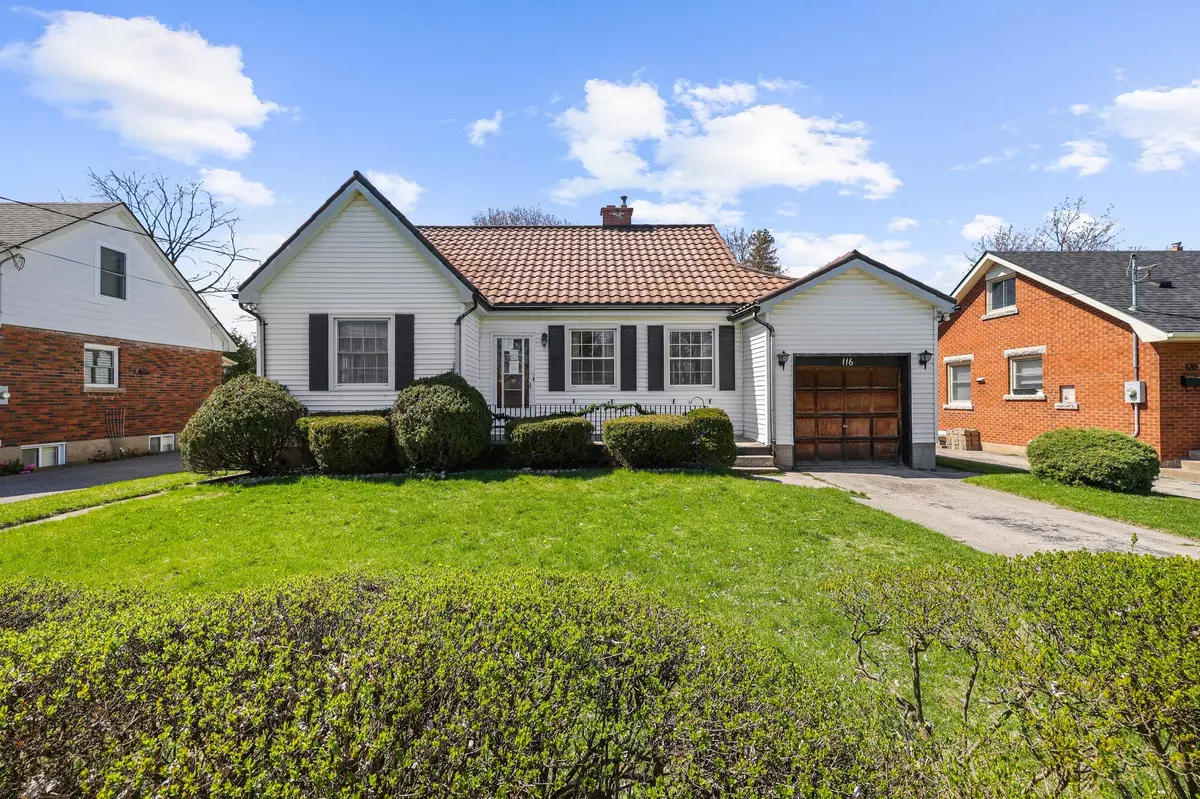$520,000
$549,000
5.3%For more information regarding the value of a property, please contact us for a free consultation.
116 Grand ST Brantford, ON N3R 4B6
4 Beds
3 Baths
Key Details
Sold Price $520,000
Property Type Single Family Home
Sub Type Detached
Listing Status Sold
Purchase Type For Sale
Approx. Sqft 1500-2000
MLS Listing ID X8301326
Sold Date 07/15/24
Style 1 1/2 Storey
Bedrooms 4
Annual Tax Amount $3,212
Tax Year 2023
Property Description
LOCATION! Unique Charming Detached home located in sought after Terrace Hill checking off 3 major boxes: Location, Lot size, & functional layout! Well-maintained residence featuring 3+1bed, 3 full baths, 2 kitchen w/ fully finished sep-entrance bsmt. Expansive windows T/O providing an abundance of natural light. Long private driveway (no sidewalk) presents grand front porch perfect for morning coffee. Foyer presents oversized open-concept living room w/ picturesque centre fireplace & hardwood floors enough room to comb w/ dining. Family sized eat-in kitchen W/O to back patio. Formal dining room adjacent to the kitchen w/ large bay window can be used as a family room. 2 large beds on the main lvl w/ 1-4pc bath. Full finished bsmt w/ sep-ent offering perfect family rec space w/ fireplace, additional bed for guests, full 3-pc bath, laundry, storage & utility room ideal for growing families or for buyers looking to convert to additional in-law suite or rental. Rarely offered 2nd storey 1-bed complete in-law suite w/ sep-ent via side deck presenting additional living room comb w/ dining, full kitchen, 3-pc bath, & large bedroom. Currently rented for $700/month. Ideal for first time home buyers or investors alike.
Location
Province ON
County Brantford
Zoning R1C
Rooms
Family Room Yes
Basement Full, Finished
Kitchen 2
Separate Den/Office 1
Interior
Interior Features Accessory Apartment, Guest Accommodations, In-Law Capability, In-Law Suite, Primary Bedroom - Main Floor, Storage, Water Heater
Cooling Central Air
Fireplaces Type Living Room
Exterior
Exterior Feature Deck, Controlled Entry, Landscaped, Patio, Porch, Privacy
Garage Private
Garage Spaces 3.0
Pool None
View Garden, Clear, Panoramic
Roof Type Metal
Parking Type Attached
Total Parking Spaces 3
Building
Foundation Poured Concrete
Read Less
Want to know what your home might be worth? Contact us for a FREE valuation!

Our team is ready to help you sell your home for the highest possible price ASAP

GET MORE INFORMATION





