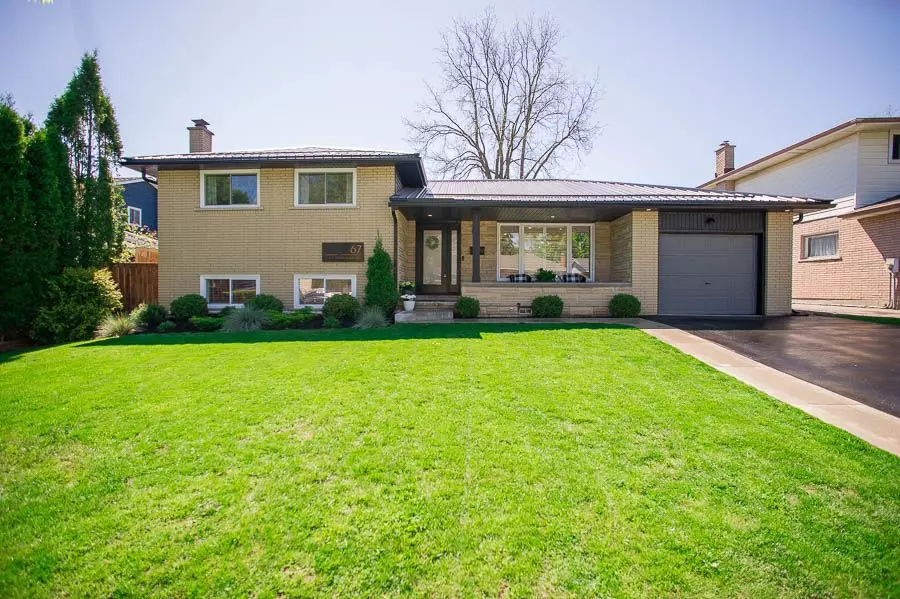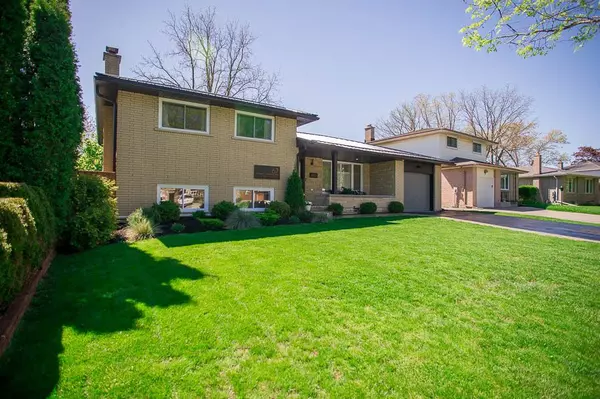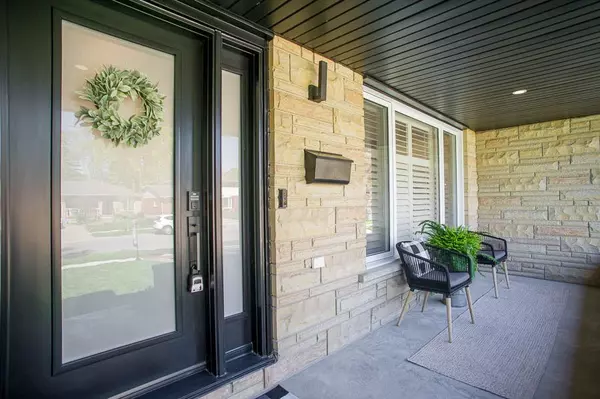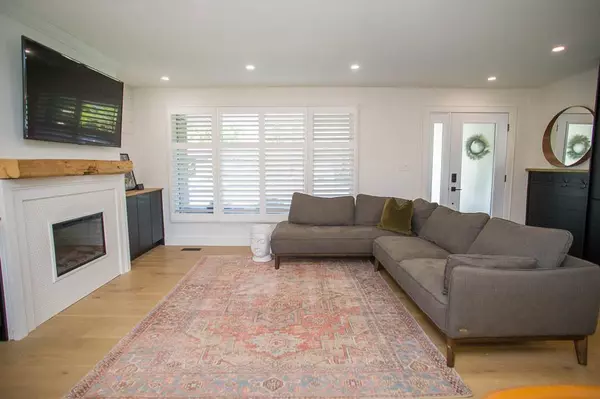$890,000
$899,900
1.1%For more information regarding the value of a property, please contact us for a free consultation.
67 Farringford DR Brantford, ON N3R 6K6
4 Beds
3 Baths
Key Details
Sold Price $890,000
Property Type Single Family Home
Sub Type Detached
Listing Status Sold
Purchase Type For Sale
Approx. Sqft 1100-1500
MLS Listing ID X8316634
Sold Date 07/24/24
Style Sidesplit 4
Bedrooms 4
Annual Tax Amount $4,264
Tax Year 2023
Property Description
Welcome to 67 Farringford Drive, a 4-lvl side split w a walk-up bsmt, located in the desirable Grand Woodlands. This 3+1 br, 2.5 bth home has been completely renovated from top to bottom w high-end finishes & attention to detail. Mins from HWY access, parks, schools & shopping - this property is perfect for today's commuter!The curb appeal of this home is exactly what prospective buyers are looking for w a metal roof, black accents on the windows / doors and concrete bordered driveway walkway w a cozy front veranda.Entertain w the immense open-concept space w engineered hrdwd flring, LED pot lights, shiplap wall accents & black/white & walnut tones throughout. The living room offers a FP w a penny tile surround, wood mantel & BI cabinetry on either side.Look at this kitchen, it's spectacular! A full renovation in 2021 presents new cabinetry w under cabinet lighting & upgraded hardware,ceramic tile backsplash, granite undermount sink, quartz counters, SS appliances & dining to comfortably fit 6. The patio doors lead you out to a deck for relaxing or BBQing in the large, fully-fenced backyard w mature trees.2nd lvl offers 3 spacious bdrms w custom lights & good size closets. This flr is complete w a 5-pc bathroom (2021) w a designer custom tile flr, a floating vanity w 2 linen closets & his / her sinks.Make your way to the lwr lvl which offers a spacious rec rm w a floating storage unit, a climbing wall for the kids & a walk-up entrance to outside. This flr is complete w a renovated bath (2021) & lwr-lvl bedroom w a walk-in closet & an additional ensuite bath w glass enclosed shower.The basement offers a spacious laundry room w storage & butcher block countertops & a den that could also be used as an office. Some noteworthy updates incl a new metal roof (2020), all window glass replaced (2020), pex plumbing (2020), new 200-amp service (2020) & so much more. Check out the feature sheet for more info! This home is better than new!
Location
Province ON
County Brantford
Zoning R1B
Rooms
Family Room No
Basement Finished, Full
Kitchen 1
Separate Den/Office 1
Interior
Interior Features Auto Garage Door Remote, Water Heater Owned, Water Softener
Cooling Central Air
Fireplaces Number 1
Fireplaces Type Electric, Living Room
Exterior
Exterior Feature Deck
Garage Private Double
Garage Spaces 3.0
Pool None
Roof Type Metal
Parking Type Attached
Total Parking Spaces 3
Building
Foundation Concrete Block
Others
Security Features Carbon Monoxide Detectors,Smoke Detector
Read Less
Want to know what your home might be worth? Contact us for a FREE valuation!

Our team is ready to help you sell your home for the highest possible price ASAP

GET MORE INFORMATION





