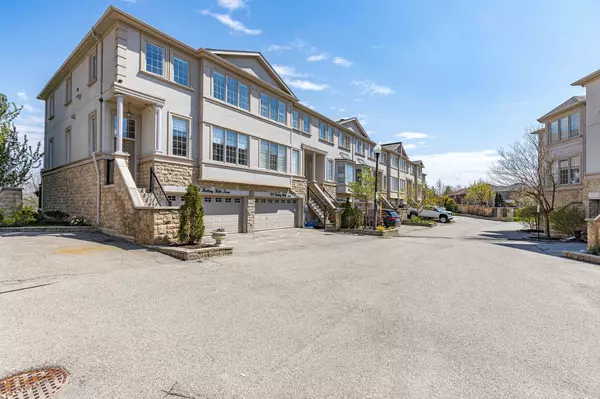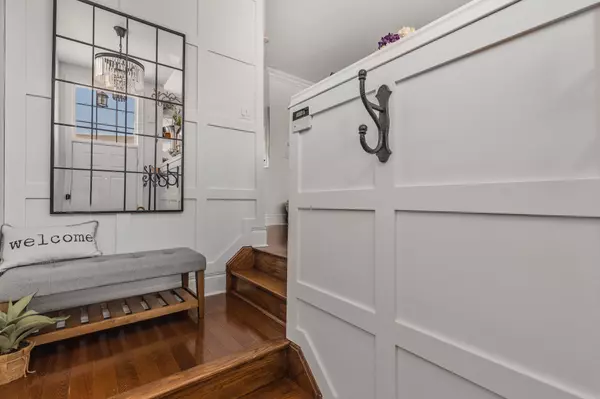$1,185,000
$1,225,000
3.3%For more information regarding the value of a property, please contact us for a free consultation.
108 Rolling Hills LN Caledon, ON L7E 4E1
4 Beds
4 Baths
Key Details
Sold Price $1,185,000
Property Type Townhouse
Sub Type Att/Row/Townhouse
Listing Status Sold
Purchase Type For Sale
Approx. Sqft 2000-2500
MLS Listing ID W8301218
Sold Date 08/29/24
Style 3-Storey
Bedrooms 4
Annual Tax Amount $2,242
Tax Year 2024
Property Description
Rarely offered, this luxurious, 3-Storey end unit townhome has been tastefully renovated with over 2,400 Sq ft of useful living space. 3 bedrooms on the third floor + 1 bedroom/den with walkout to patio on the ground level has high ceilings, large windows and is perfect for in-laws or overflow guests to stay! With 4 washrooms, a double garage + 2 addtl parking spots, there's room for everyone. Enjoy the spectacular views from your upper deck overlooking conservation space with no homes behind you. The granite counters, 9' ceilings + beautifully appointed new kitchen with all new SS appliances, combines dining + comfort with a gas fireplace + walk-out to the deck. On the upper level we have laundry with new washer + dryer + custom cabinetry throughout each bedroom. Designer Accent Walls in Entrance and Living Room, new stair runner, central vacuum, new window blinds, upgraded light fixtures, bathrooms and faucets throughout. Come to this exclusive enclave to find your private oasis in the heart of Bolton with an easy commute in any direction, plenty of trails, schools, walking distance from the downtown core for great restaurants and shops.
Location
Province ON
County Peel
Zoning R1/OS
Rooms
Family Room Yes
Basement Walk-Out
Kitchen 1
Separate Den/Office 1
Interior
Interior Features Central Vacuum, Auto Garage Door Remote, Garburator, On Demand Water Heater
Cooling Central Air
Fireplaces Number 1
Exterior
Exterior Feature Year Round Living, Backs On Green Belt
Garage Private Double
Garage Spaces 4.0
Pool None
View Park/Greenbelt
Roof Type Asphalt Shingle
Parking Type Attached
Total Parking Spaces 4
Building
Foundation Poured Concrete
Read Less
Want to know what your home might be worth? Contact us for a FREE valuation!

Our team is ready to help you sell your home for the highest possible price ASAP

GET MORE INFORMATION





