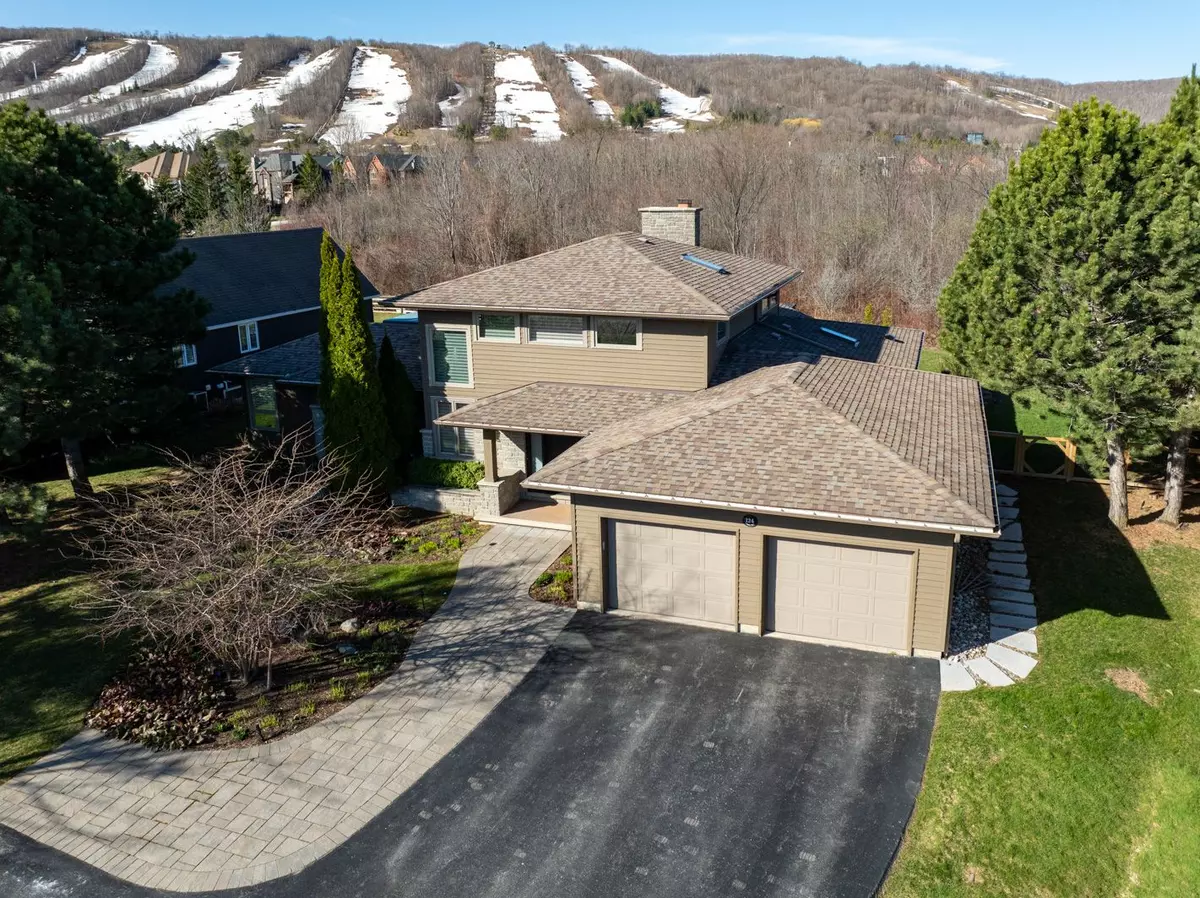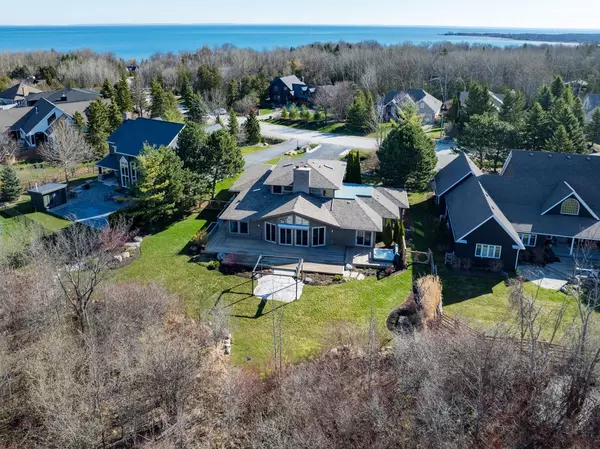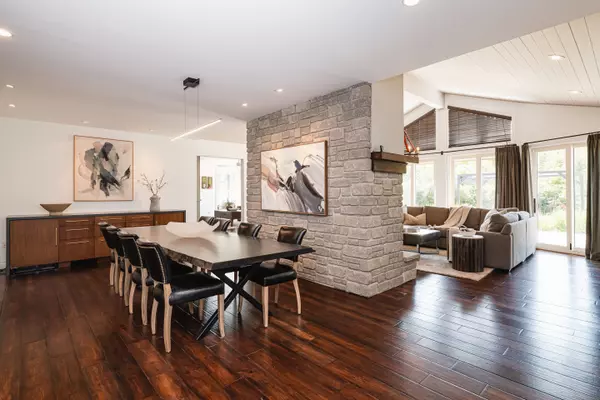$2,195,000
$2,349,000
6.6%For more information regarding the value of a property, please contact us for a free consultation.
124 Aspen WAY Blue Mountains, ON L9Y 0S8
6 Beds
6 Baths
Key Details
Sold Price $2,195,000
Property Type Single Family Home
Sub Type Detached
Listing Status Sold
Purchase Type For Sale
Approx. Sqft 3000-3500
MLS Listing ID X8214950
Sold Date 08/15/24
Style 2-Storey
Bedrooms 6
Annual Tax Amount $9,484
Tax Year 2023
Property Description
Perfectly situated in the renowned Nipissing Ridge community, this private 5+1 bedroom 6 bathroom home offers unparalleled luxury. Find yourself surrounded by beautiful views of Craigleith and Alpine Ski Club with direct access to hiking trails. It's an ideal property for a ski chalet/summer cottage or full-time family residence that could be purchased fully furnished and equipped. Experience total relaxation on long summer nights in your oasis-like backyard complete with hot tub. The interior boasts an exquisite fully renovated chef's kitchen with top tier appliances from wall to wall and a walk-in pantry that is perfect for any culinary enthusiast. In each room every detail has been carefully attended to, be it the built-in wine bar in the dining room, floor to ceiling wood burning fireplace in the living room, or intimate family room with built-ins and a gas fireplace. The main floor primary bedroom, with fireplace, has an ensuite spa-like bathroom and a walk-in closet - giving you all the amenities needed for seamless living. Upstairs is perfectly configured for children or guests; each room offers a private ensuite bath as well as an office which can double up as another small bedroom. On the lower level there is an additional bedroom with 4 piece bath and sauna, bonus room and lower level family room. With an attached 2 car garage with direct access to the basement ski room and main floor mudroom with pet bath, there is nothing that has been overlooked. Beautifully landscaped with a wrap-around deck. Come and experience first-hand why expectations will feel exceeded at this truly unique residential offering.
Location
Province ON
County Grey County
Zoning R1-1
Rooms
Family Room Yes
Basement Finished, Full
Kitchen 1
Separate Den/Office 1
Interior
Interior Features Auto Garage Door Remote, Primary Bedroom - Main Floor
Cooling Central Air
Exterior
Exterior Feature Landscaped, Privacy
Garage Private
Garage Spaces 8.0
Pool None
Roof Type Asphalt Shingle
Parking Type Attached
Total Parking Spaces 8
Building
Foundation Concrete
Read Less
Want to know what your home might be worth? Contact us for a FREE valuation!

Our team is ready to help you sell your home for the highest possible price ASAP

GET MORE INFORMATION





