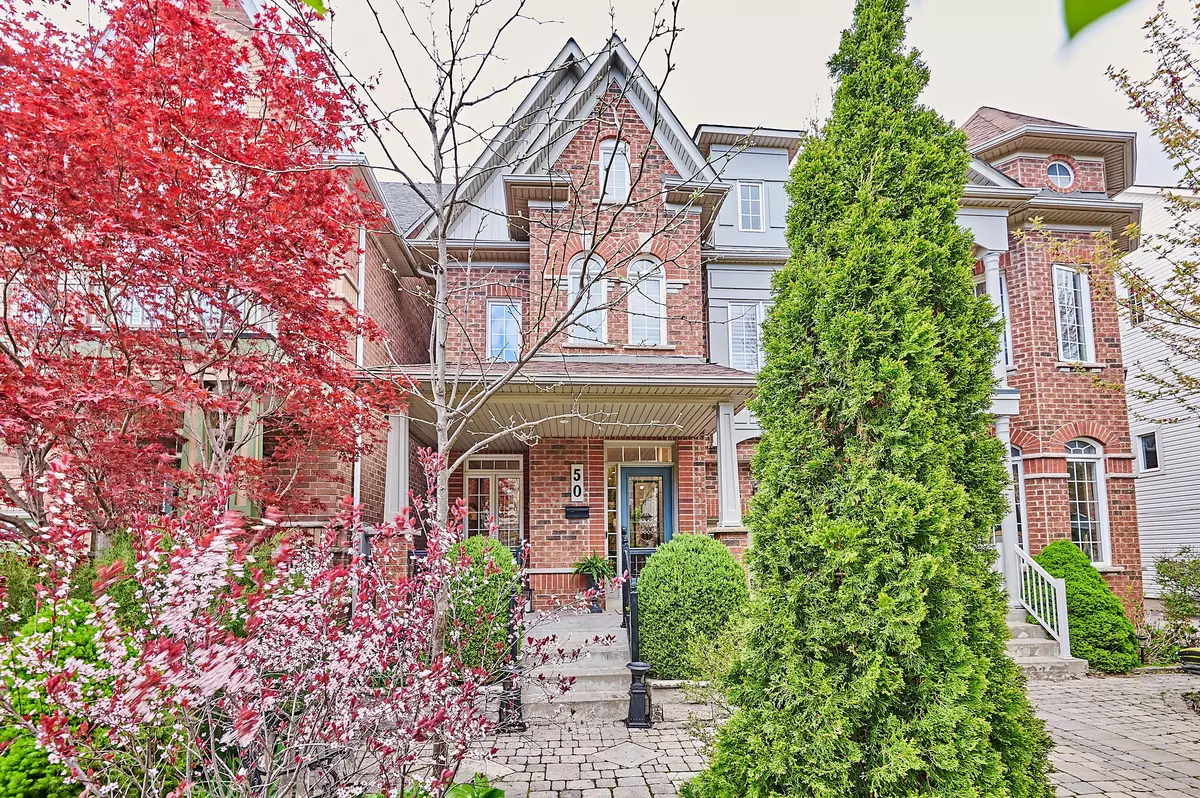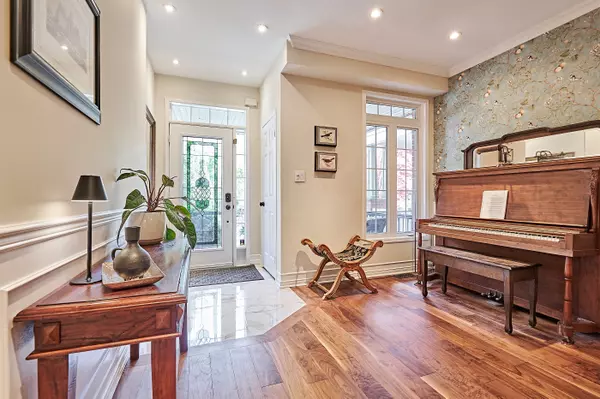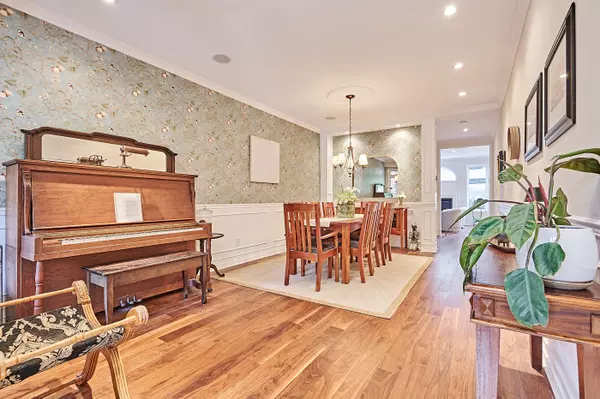$1,930,000
$1,789,000
7.9%For more information regarding the value of a property, please contact us for a free consultation.
50 Whistle Post ST Toronto E02, ON M4E 3W8
5 Beds
4 Baths
Key Details
Sold Price $1,930,000
Property Type Multi-Family
Sub Type Semi-Detached
Listing Status Sold
Purchase Type For Sale
Approx. Sqft 2500-3000
MLS Listing ID E8323398
Sold Date 06/20/24
Style 3-Storey
Bedrooms 5
Annual Tax Amount $6,602
Tax Year 2023
Property Description
Welcome To The Delaney, Upper Beach Estates Largest Semi-Detached Model With Over 3500sqft Above and Below Grade of Usable Living Space. This Thoughtfully Renovated Entertainers Dream Home Is Perfect For The Growing Family To Create Memories That Last. From The Moment You Enter, The High Ceiling And Large Front Dining Area Warmly Welcome You. Continuing To The Renovated Chefs Kitchen Offering Gas Stove, Large Eat-In Island With Butcher Block Counter, Loads Of Storage Throughout And Comfortably Shared With The Living Room That Has a Built-In Bar and Gas Fireplace. Take A Stroll Out To The Picturesque Backyard, With An On- Ground Pool Surrounded By A Built-In Deck And Large Gazebo To Relax Under on Those Beautiful Summer Nights. Third Floor Primary Suite Boast His/Hers Walk-In Closets, Walk-Out to Balcony With Sunset Views and Unreal 5pc 180sqft Ensuite With Standalone Tub, Double Sinks and Huge Glass Shower. Three Generously Sized Bedrooms On Second Floor That Share a 4pc Bathroom With Double Sinks and Laundry. The Second Floor Media/Family Room Is Beyond Dreamy With Built-in Shelving, Loads of Storage and Over 20ft Cathedral Ceilings. Let's Move On Down To The Lower Level With A Renovated Income Potential Suite (Could Also Be Nanny or In-Law Suite) That Has A Private Walk-Out. Lets Not Forget About The Bells and Whistles: Wired Audio On Main Floor and Backyard (8 Speakers With Independent Volume Controls, Above Ground Pool With LED Lighting,Wired Ethernet On Each Floor, 3/4 Engineered Walnut Hardwood Throughout, Central Vac System With Toe Kick In Kitchen, On Demand Gas Water Heater and New Cafe Kitchen Appliances. Steps To TTC, GO (14 mins to Union), Great Schools, Cafe's, Restaurants and Everything Our Iconic Beaches Neighbourhood Has To Offer!
Location
Province ON
County Toronto
Rooms
Family Room Yes
Basement Finished with Walk-Out, Separate Entrance
Kitchen 2
Separate Den/Office 1
Interior
Interior Features In-Law Suite, Storage, Sump Pump, Central Vacuum, Auto Garage Door Remote
Cooling Central Air
Fireplaces Number 2
Fireplaces Type Natural Gas, Electric, Family Room, Living Room
Exterior
Exterior Feature Porch, Seasonal Living, Deck, Landscaped, Patio
Garage Private
Garage Spaces 2.0
Pool Above Ground
Roof Type Membrane,Shingles
Parking Type Built-In
Total Parking Spaces 2
Building
Foundation Poured Concrete
Others
Security Features None
Read Less
Want to know what your home might be worth? Contact us for a FREE valuation!

Our team is ready to help you sell your home for the highest possible price ASAP

GET MORE INFORMATION





