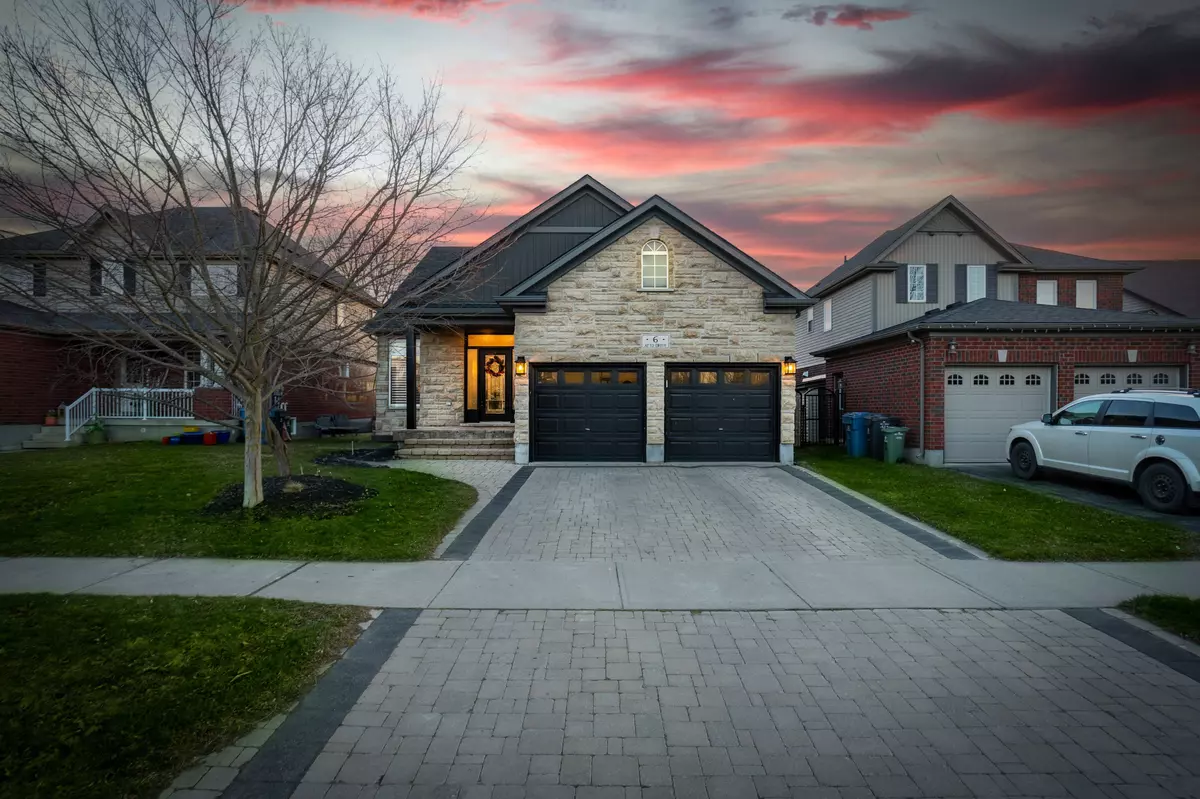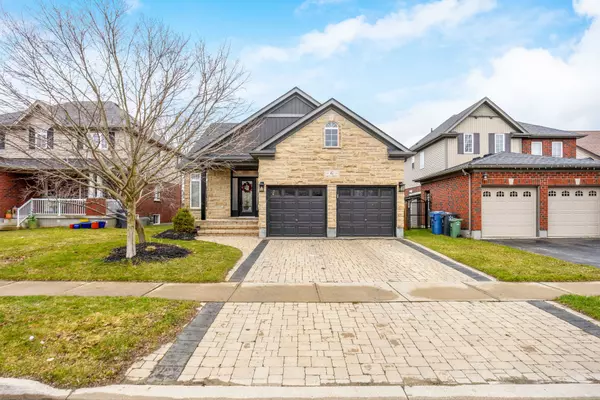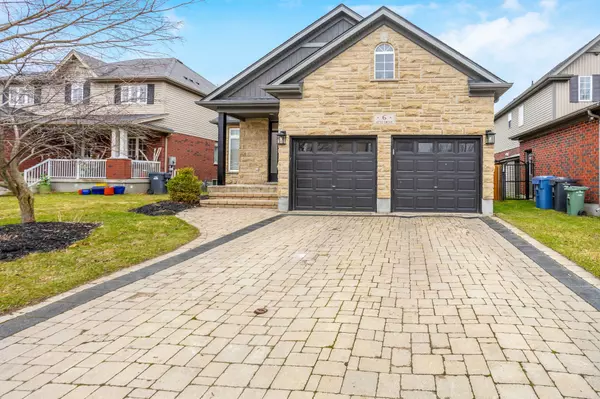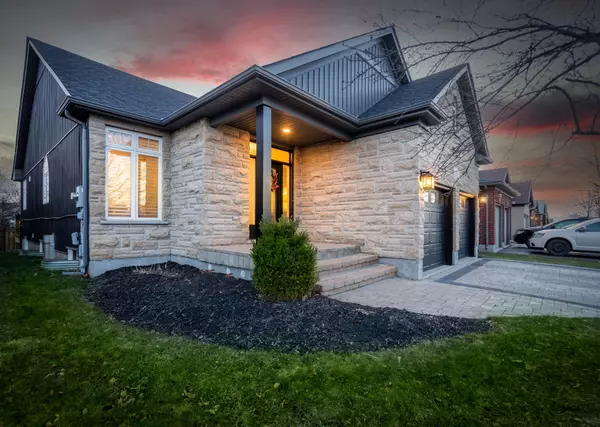$1,130,000
$1,149,900
1.7%For more information regarding the value of a property, please contact us for a free consultation.
6 Atto DR Guelph, ON N1E 0E4
4 Beds
3 Baths
Key Details
Sold Price $1,130,000
Property Type Single Family Home
Sub Type Detached
Listing Status Sold
Purchase Type For Sale
MLS Listing ID X8218118
Sold Date 08/15/24
Style Bungalow
Bedrooms 4
Annual Tax Amount $5,530
Tax Year 2023
Property Description
6 Atto Drive is a charming bungalow that combines the grace of modern living with the warmth of a family home. As you step under the vaulted ceilings of the main floor, you are enveloped in an open and airy atmosphere, with natural light streaming through large windows, illuminating the exquisite new flooring that extends throughout the main floor.The heart of this home is the recently updated kitchen, boasting contemporary finishes and state-of-the-art appliances that stand ready to host family feasts and friendly gatherings. Retreat to the serenity of two main-floor bedrooms, where tranquility and comfort await at day's end. The updated bathrooms reflect a modern elegance, offering a spa-like experience in the comfort of your own home.The living room, with its vaulted ceilings, invites conversation and relaxation, setting the stage for cherished family moments.Venture downstairs to find a finished basement that cleverly extends the living space. Family time takes on a new meaning in the spacious recreation area, anchored by a beautifully updated fireplace that serves as the focal point for making memories. Here, two additional bedrooms offer versatile options for a growing family, guest accommodations, or quiet home offices. This lower level is a testament to thoughtful design, providing extra space for both rest and play.Step outside to a backyard designed for year-round enjoyment. Whether you're soaking in the hot tub or hosting a summer barbeque, this outdoor retreat is the perfect backdrop for both celebration and relaxation.Every feature speaks to a home thats been loved and updated with an eye for detail and a touch for comfort-ready for you to create new memories in its expansive embrace.
Location
Province ON
County Wellington
Rooms
Family Room No
Basement Finished, Full
Kitchen 1
Separate Den/Office 2
Interior
Interior Features Water Softener
Cooling Central Air
Fireplaces Number 1
Fireplaces Type Natural Gas
Exterior
Garage Private Double
Garage Spaces 4.0
Pool None
Roof Type Asphalt Shingle
Parking Type Attached
Total Parking Spaces 4
Building
Foundation Poured Concrete
Read Less
Want to know what your home might be worth? Contact us for a FREE valuation!

Our team is ready to help you sell your home for the highest possible price ASAP

GET MORE INFORMATION





