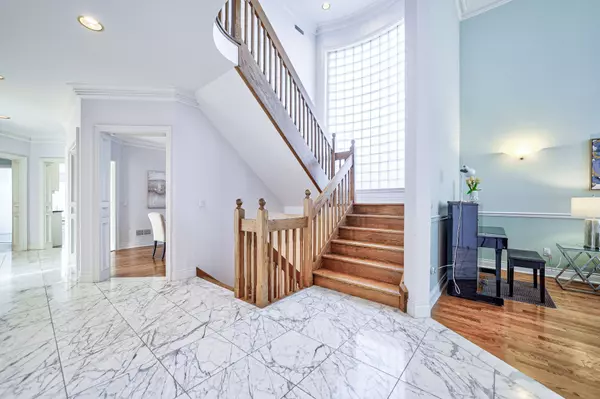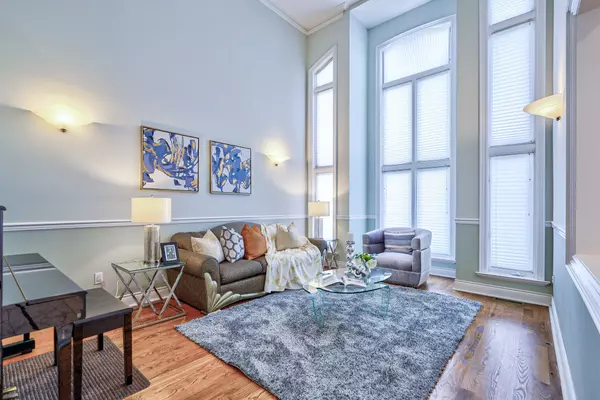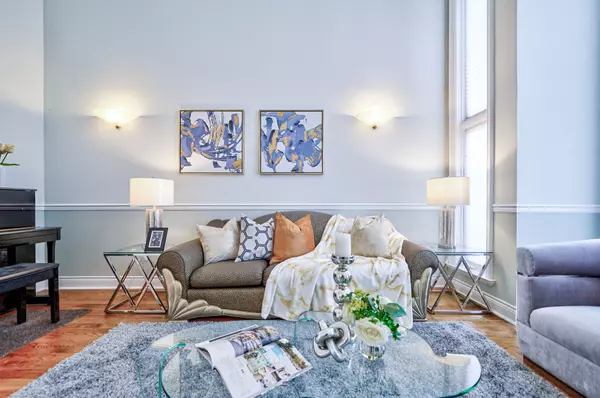$2,146,000
$2,258,000
5.0%For more information regarding the value of a property, please contact us for a free consultation.
192 Moore Park AVE Toronto C07, ON M2M 1N2
5 Beds
5 Baths
Key Details
Sold Price $2,146,000
Property Type Single Family Home
Sub Type Detached
Listing Status Sold
Purchase Type For Sale
Approx. Sqft 3500-5000
MLS Listing ID C8257490
Sold Date 06/25/24
Style 2-Storey
Bedrooms 5
Annual Tax Amount $10,427
Tax Year 2023
Property Description
Indulge in the epitome of sophistication with this bespoke residence, thoughtfully positioned for your utmost convenience. Bathed in natural light across its expansive premium lot, this masterfully crafted home boasts over 5500 Sq/Ft of living space, meticulously designed for seamless flow and unparalleled comfort. Step into the grandeur of the 15' high ceiling living room, adorned with floor-to-ceiling windows that frame the picturesque front yard. Impeccable attention to detail is evident in every corner, from the exquisite Stone & Brick exterior finish to the regal solid oak staircase. Hardwood floors span the entirety of the home, lending a timeless allure to the ambiance. The former oversized family room, complete with a wood fireplace and a walkout to the deck, beckons for cozy gatherings. The modern kitchen is a chef's dream, illuminated by a double skylight that floods the space with natural light. Adjacent, a spacious office with ample sunlight offers a tranquil retreat for productivity. Convenient first-floor laundry adds to the practicality of daily living. Ascend to the grand primary bedroom, featuring a luxurious 6-piece ensuite and generous His/hers closets, embodying opulence and comfort. The basement, accessible through two separate entries, offers versatile living options, including a nanny room and a sprawling recreation room with a wet bar, perfect for entertaining guests. Meticulously maintained by its original owner, this residence is ideal for discerning families seeking a harmonious blend of style, functionality, and an unbeatable location. Experience the pinnacle of luxury living in this meticulously curated masterpiece.
Location
Province ON
County Toronto
Rooms
Family Room Yes
Basement Finished, Separate Entrance
Kitchen 1
Separate Den/Office 1
Interior
Interior Features Sump Pump, Accessory Apartment, Built-In Oven, Central Vacuum, Storage, Floor Drain
Cooling Central Air
Fireplaces Number 2
Exterior
Garage Private Double
Garage Spaces 6.0
Pool None
Roof Type Asphalt Shingle
Parking Type Built-In
Total Parking Spaces 6
Building
Foundation Concrete
Read Less
Want to know what your home might be worth? Contact us for a FREE valuation!

Our team is ready to help you sell your home for the highest possible price ASAP

GET MORE INFORMATION





