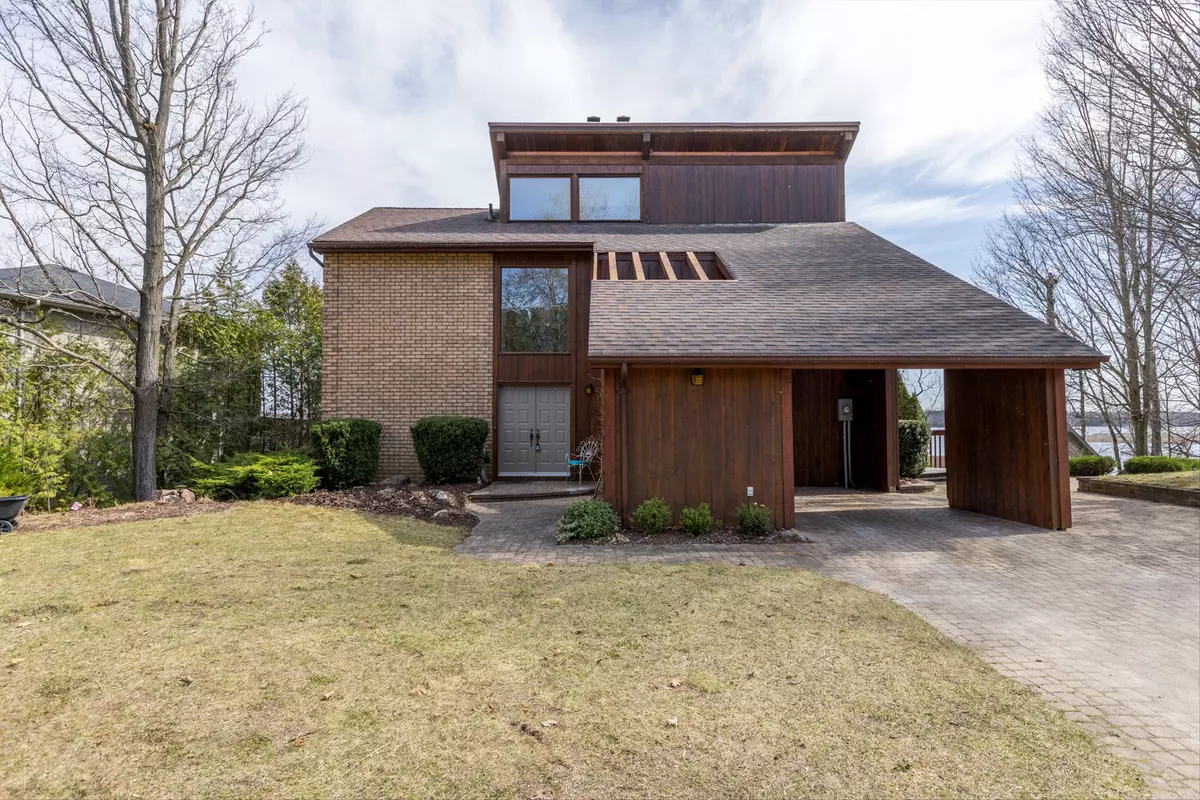$1,100,000
$1,199,800
8.3%For more information regarding the value of a property, please contact us for a free consultation.
2493 Fire Route 57 N/A Smith-ennismore-lakefield, ON K0L 2H0
4 Beds
3 Baths
Key Details
Sold Price $1,100,000
Property Type Single Family Home
Sub Type Detached
Listing Status Sold
Purchase Type For Sale
MLS Listing ID X8222220
Sold Date 06/18/24
Style 2-Storey
Bedrooms 4
Annual Tax Amount $4,477
Tax Year 2023
Property Description
Custom built, year round cedar and brick home on Katchewanooka. No expense spared during construction in '93. An architectural delight, the majestic stone fireplace is focal on all 3 levels. Soaring cathedral ceilings and beautiful loft overlooks living room. 7 walkouts to balconies, deck and patio. Experience sunrises on private balconies off each bedroom. Perfect environment for multi-generational living with bedroom(s) and full baths on every level. Kitchen has a modern design, with pantry and pot drawers, maple cupboards could easily be painted to a current trendy colour. All rooms are oversized and spacious with gorgeous windows and large closets for great storage. Lovely perennial gardens. Boathouse would make an awesome art studio or reading nook. Lots of available parking on this private and picturesque lot. Watch the sunset on Trent Waterway, or swim across the lake at Sandy Beach. A delightful property to make your dream cottage or home.
Location
Province ON
County Peterborough
Rooms
Family Room No
Basement Finished with Walk-Out
Kitchen 2
Separate Den/Office 1
Interior
Interior Features Primary Bedroom - Main Floor, In-Law Capability, Floor Drain, Propane Tank, Storage, Water Heater Owned
Cooling Central Air
Fireplaces Type Wood
Exterior
Garage Private
Garage Spaces 5.0
Pool None
Waterfront Description Beach Front,Boathouse,Trent System
Roof Type Asphalt Shingle
Parking Type Carport
Total Parking Spaces 5
Building
Foundation Concrete Block
Read Less
Want to know what your home might be worth? Contact us for a FREE valuation!

Our team is ready to help you sell your home for the highest possible price ASAP

GET MORE INFORMATION





