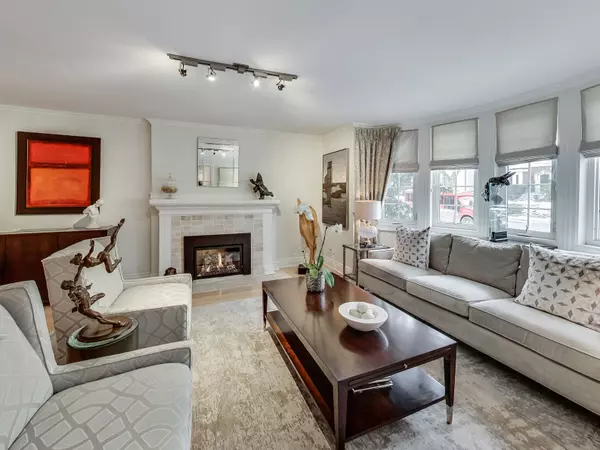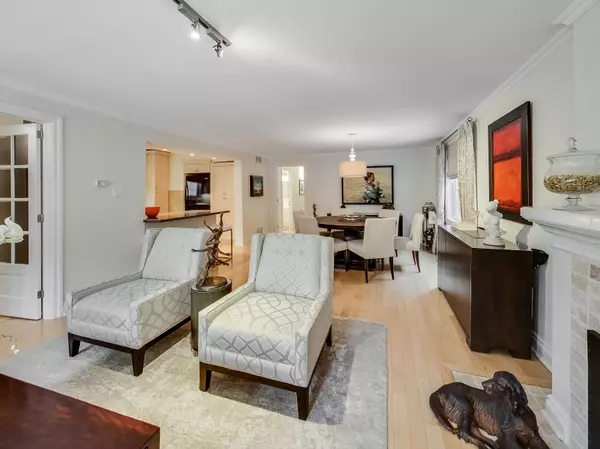$2,600,000
$2,399,900
8.3%For more information regarding the value of a property, please contact us for a free consultation.
9 Highbourne RD Toronto C02, ON M5P 2J1
7 Beds
7 Baths
Key Details
Sold Price $2,600,000
Property Type Multi-Family
Sub Type Triplex
Listing Status Sold
Purchase Type For Sale
Approx. Sqft 3500-5000
MLS Listing ID C8328708
Sold Date 06/20/24
Style 2 1/2 Storey
Bedrooms 7
Annual Tax Amount $13,212
Tax Year 2023
Property Description
A large, spacious three-unit triplex in South Forest Hill. Main Floor: Renovated in 2023, this level offers two bedrooms, two baths, a fireplace, granite countertops, and an open concept design. Totaling 1,358 sq ft. Second/Third Floor: a generous 1,969 sq ft, two level unit features three bedrooms plus a den/office, three bathrooms, vaulted ceiling, and a private deck. Renovations (2021) include a new kitchen, new bathrooms, new flooring, and new appliances, fireplace and a walk-out deck. Lower Level: Approximately 1,250 sq ft, this unit is a two bedroom with two baths, and was renovated in 2019. Updates include a new kitchen, new appliances, new floors, and a new bathroom. Steps from Upper Canada College, transit, parks. Enjoy quick access to downtown, Yorkville, and the Beltline Trail, as well as a short walk to the Davisville subway. NOTE: Photos from a previous listing. Total 7 bedrooms/5 baths. 4 fireplaces. Carson Dunlop Home Inspection available
Location
Province ON
County Toronto
Rooms
Family Room Yes
Basement Apartment, Finished with Walk-Out
Main Level Bedrooms 1
Kitchen 3
Separate Den/Office 2
Interior
Interior Features None
Cooling Central Air
Fireplaces Number 4
Exterior
Garage Private
Garage Spaces 3.0
Pool None
Roof Type Not Applicable
Parking Type Detached
Total Parking Spaces 3
Building
Foundation Not Applicable
Others
Senior Community Yes
Read Less
Want to know what your home might be worth? Contact us for a FREE valuation!

Our team is ready to help you sell your home for the highest possible price ASAP

GET MORE INFORMATION





