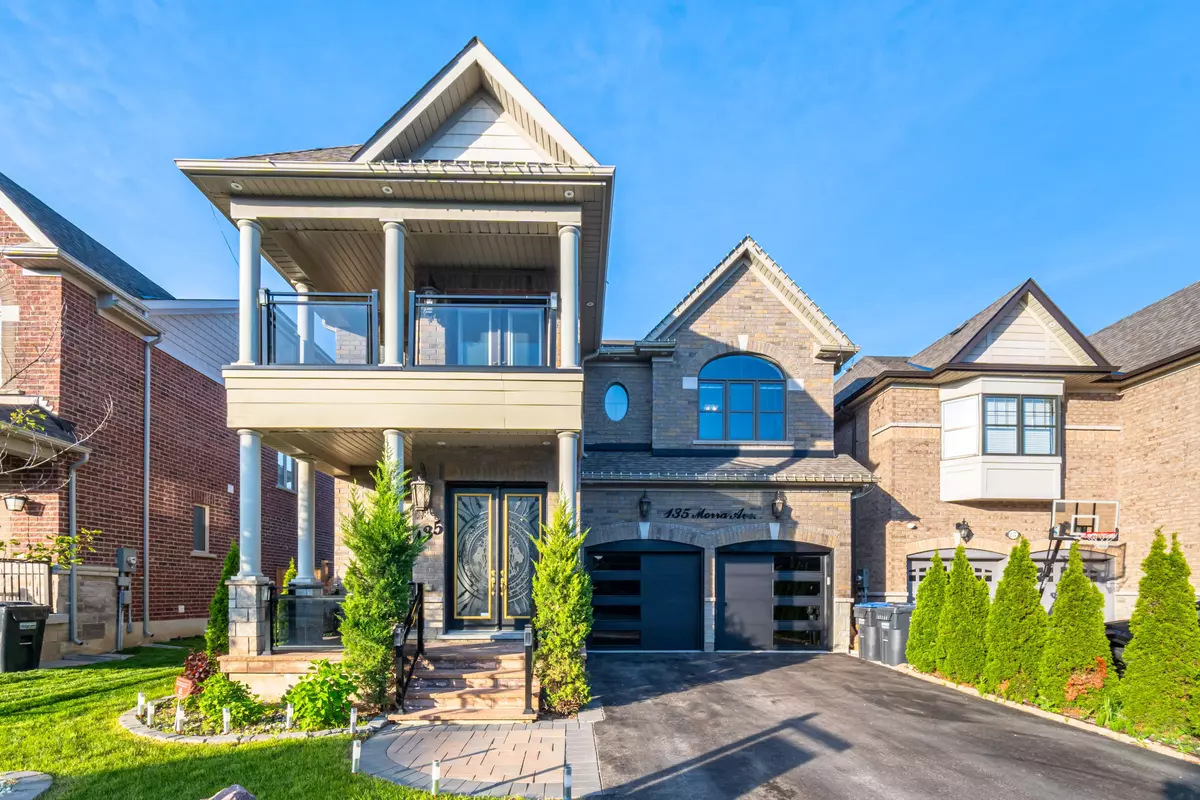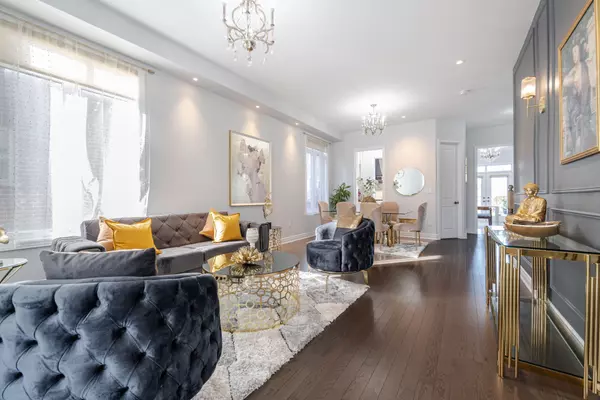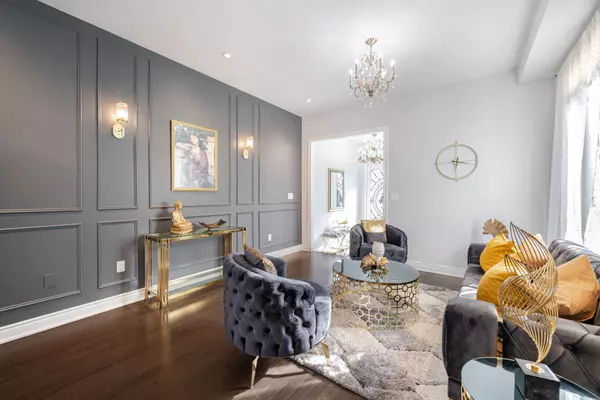$1,900,000
$1,749,900
8.6%For more information regarding the value of a property, please contact us for a free consultation.
135 Morra AVE Caledon, ON L7E 4K8
7 Beds
5 Baths
Key Details
Sold Price $1,900,000
Property Type Single Family Home
Sub Type Detached
Listing Status Sold
Purchase Type For Sale
Approx. Sqft 3000-3500
MLS Listing ID W8358938
Sold Date 09/20/24
Style 2-Storey
Bedrooms 7
Annual Tax Amount $7,100
Tax Year 2024
Property Description
Stunning detached 2-story house with 4+3 bedrooms and 4+1 bathrooms, offering over 4,000 sq. ft. of living space including a finished basement, situated in a prime, family-friendly neighborhood. This home has seen over $150K in upgrades and features a pool-sized backyard on a premium lot over 150 ft depth. 10'ft Ceiling on main floor,Entryway and Foyer Newly Installed Tiles, Crown Molding with Dimmable with LED Lights on Main Floor, Designer Lighting Fixtures & Luxury Lighting, Enjoy the separate family and living areas & each with beautiful feature walls, along with a breakfast and dining area. The custom kitchen is equipped with high-end appliances and a pantry area. The second floor boasts skylight windows, a huge master bedroom with an ensuite, a second and third bedroom that share a full bathroom, and a second master bedroom with its own ensuite. The finished basement includes 3 additional bedrooms, 1 bathroom, and a separate laundry area. The main floor also has a laundry/mud room. This excellent house is loaded with upgrades and is a must-see. Don't miss this fantastic opportunity to own a luxurious and comfortable home. 10 mins to Hwy 427, close proximity to shopping centre walmart, candian tire etc
Location
Province ON
County Peel
Rooms
Family Room Yes
Basement Finished, Apartment
Kitchen 2
Separate Den/Office 3
Interior
Interior Features Other
Cooling Central Air
Exterior
Garage Private
Garage Spaces 6.0
Pool None
View Trees/Woods, Garden, Clear, City
Roof Type Asphalt Shingle
Parking Type Built-In
Total Parking Spaces 6
Building
Foundation Unknown
Others
Senior Community Yes
Security Features Alarm System,Smoke Detector,Monitored
Read Less
Want to know what your home might be worth? Contact us for a FREE valuation!

Our team is ready to help you sell your home for the highest possible price ASAP

GET MORE INFORMATION





