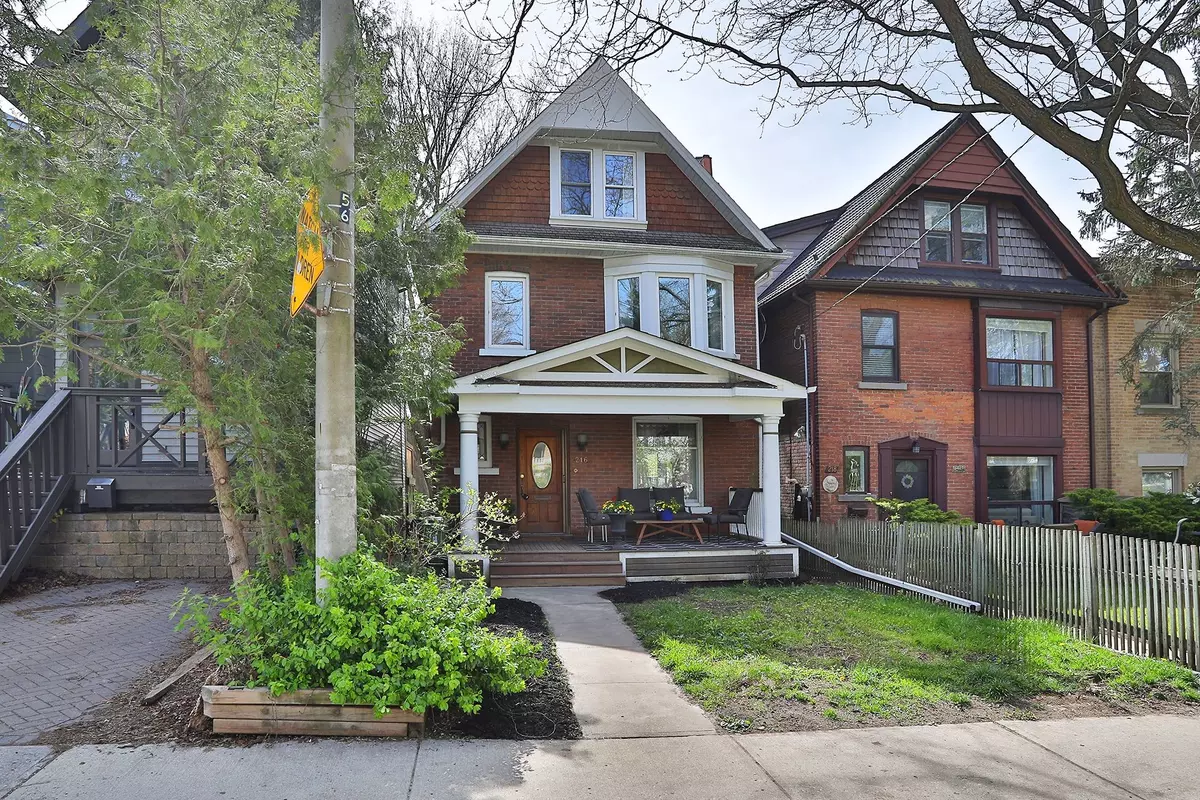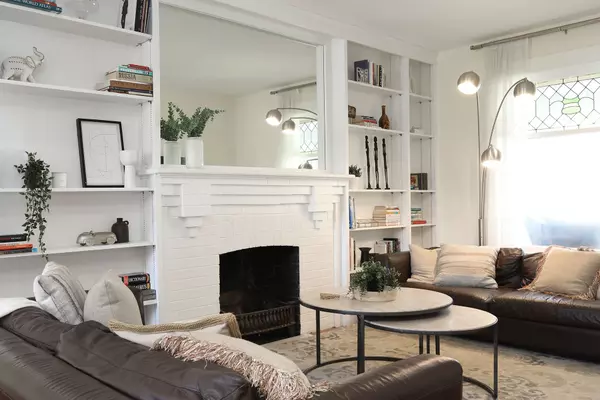$1,800,000
$1,950,000
7.7%For more information regarding the value of a property, please contact us for a free consultation.
216 Waverley RD Toronto E02, ON M4L 3T3
5 Beds
2 Baths
Key Details
Sold Price $1,800,000
Property Type Single Family Home
Sub Type Detached
Listing Status Sold
Purchase Type For Sale
MLS Listing ID E8341172
Sold Date 08/14/24
Style 2 1/2 Storey
Bedrooms 5
Annual Tax Amount $7,482
Tax Year 2023
Property Description
Welcome to Waverley! Nestled in the heart of the coveted Beach neighbourhood, this stunning 5-bedroom, red brick, detached beach home sits on a super rare 140' deep, private, terraced lot with private, secure, laneway parking. Boasting spacious and comfortable rooms flooded with natural light, including 5 bedrooms and large principal rooms, this home is perfect for family gatherings and relaxation. Step onto the front porch to savour your morning coffee or witness breathtaking sunsets with a basement walkout leading to a huge deck with unobstructed west-facing backyard views. Outdoor entertaining, BBQs, and family fun await, complete with a trampoline! Enjoy the convenience of a prime location, walkable to absolutely everything; the beach, boardwalk, rec. centre, library, LCBO, Shoppers and the shops and restaurants of Queen St East. Families will appreciate the proximity to excellent schools, the welcoming community vibes and amazing neighbours. This home holds immense potential, awaiting your personal touch to transform it into your dream beach retreat. Don't miss this opportunity to create your own beach oasis on Waverley Road.
Location
Province ON
County Toronto
Zoning Residential
Rooms
Family Room No
Basement Walk-Out, Finished
Kitchen 1
Interior
Interior Features Other
Cooling Central Air
Fireplaces Number 1
Fireplaces Type Living Room, Wood
Exterior
Garage Lane
Garage Spaces 1.0
Pool None
Roof Type Shingles
Parking Type None
Total Parking Spaces 1
Building
Foundation Poured Concrete
Read Less
Want to know what your home might be worth? Contact us for a FREE valuation!

Our team is ready to help you sell your home for the highest possible price ASAP

GET MORE INFORMATION





