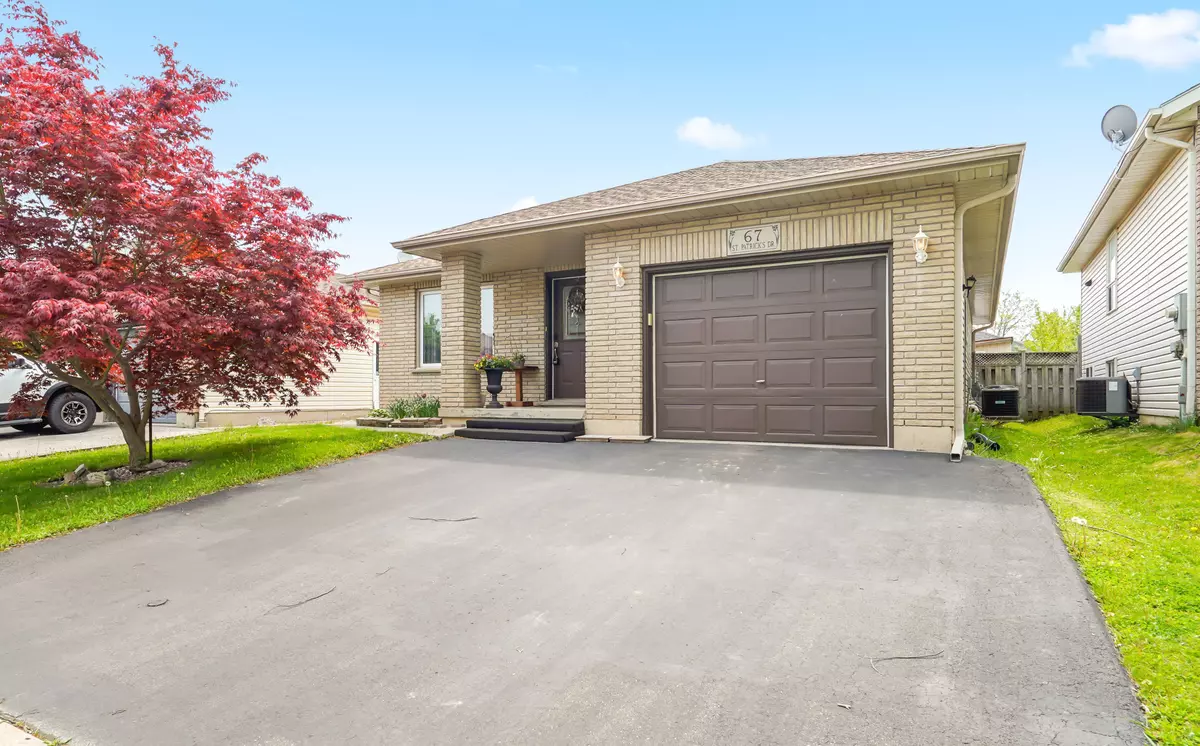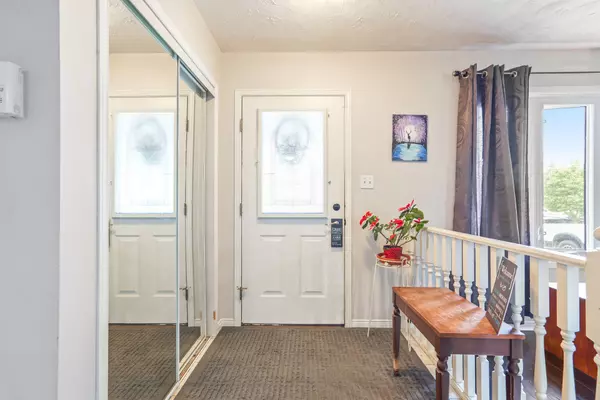$647,000
$499,999
29.4%For more information regarding the value of a property, please contact us for a free consultation.
67 St Patricks DR Brantford, ON N3T 6L4
5 Beds
2 Baths
Key Details
Sold Price $647,000
Property Type Single Family Home
Sub Type Detached
Listing Status Sold
Purchase Type For Sale
Approx. Sqft 1100-1500
MLS Listing ID X8345390
Sold Date 07/12/24
Style Bungalow
Bedrooms 5
Annual Tax Amount $3,835
Tax Year 2023
Property Description
West Brant Family Home! A beautiful 5 bedroom, 2 bathroom bungalow with an attached garage sitting on a quiet street in the desired West Brant neighbourhood thats close to parks, schools, churches, shopping and trails. This lovely home features a spacious living room for entertaining with attractive laminate flooring, a bright eat in kitchen with ceramic tile flooring and sliding patio doors that lead out to the fully-fenced backyard with a deck and a hot tub(hot tub is as is because its currently not working), generous sized bedrooms and an immaculate 3pc. bathroom round out the main level. There is lots of parking with room for 3 cars between the single car attached garage and the private double wide driveway. The basement is partially finished with 2 additional bedrooms that enjoy a walk-in closet and ensuite privilege, and there is a huge unfinished area that would make a perfect recreation room. Recent updates include new windows in 2014, new roof shingles in 2014, new furnace in 2022, new central air in 2022, R14 insulation in the attic in 2023, new sump pump in 2024, new electric dryer in 2024, an owned alarm system (not currently monitored), and an owned water heater and water softener. A great opportunity to own a spacious family home in an excellent West Brant neighbourhood.
Location
Province ON
County Brantford
Rooms
Family Room Yes
Basement Full, Partially Finished
Kitchen 1
Separate Den/Office 2
Interior
Interior Features Water Softener, Water Heater Owned, Sump Pump, In-Law Capability
Cooling Central Air
Exterior
Exterior Feature Deck, Hot Tub
Garage Private Double
Garage Spaces 3.0
Pool None
Roof Type Asphalt Shingle
Parking Type Attached
Total Parking Spaces 3
Building
Foundation Poured Concrete
Others
Security Features Alarm System
Read Less
Want to know what your home might be worth? Contact us for a FREE valuation!

Our team is ready to help you sell your home for the highest possible price ASAP

GET MORE INFORMATION





