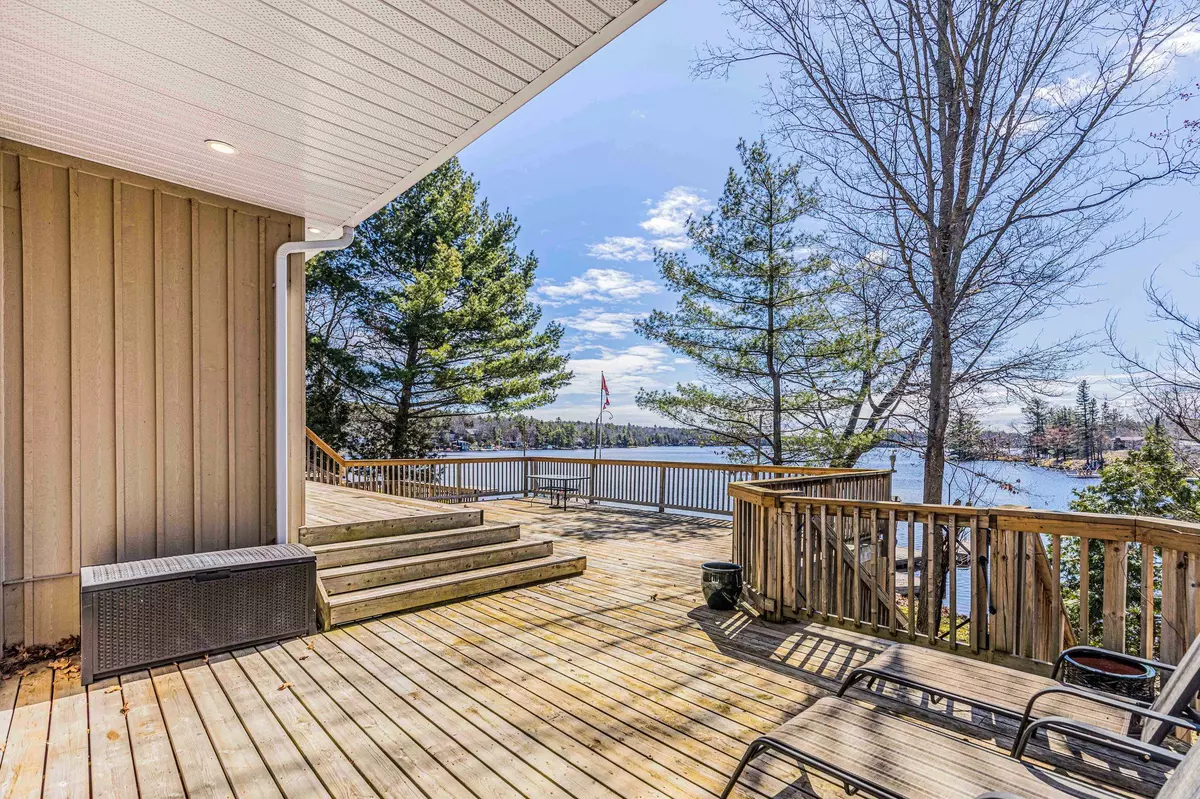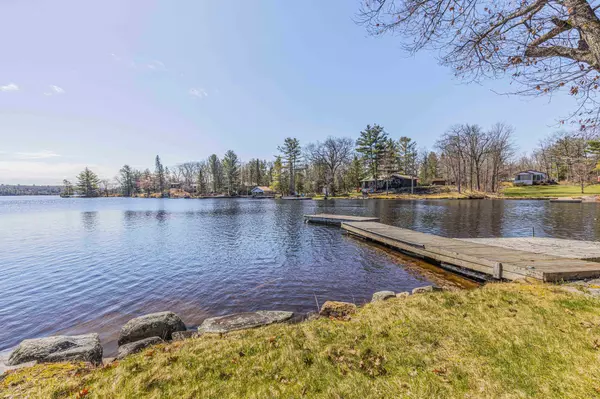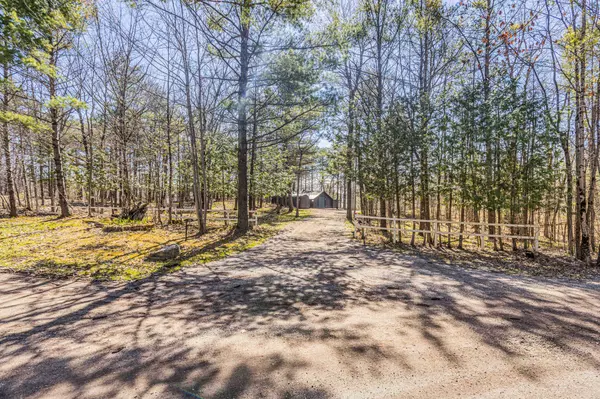$1,100,000
$1,199,000
8.3%For more information regarding the value of a property, please contact us for a free consultation.
1719 Ellis RD Severn, ON L0K 1E0
3 Beds
2 Baths
0.5 Acres Lot
Key Details
Sold Price $1,100,000
Property Type Single Family Home
Sub Type Detached
Listing Status Sold
Purchase Type For Sale
Approx. Sqft 1500-2000
MLS Listing ID S8273400
Sold Date 08/30/24
Style Bungalow
Bedrooms 3
Annual Tax Amount $4,447
Tax Year 2024
Lot Size 0.500 Acres
Property Description
Welcome to your year-round oasis nestled on the serene shores of Maclean Lake! This 1643sf home boasts 100' of prime waterfront,with breathtaking views. As you step inside,you are greeted with a spacious layout. The main living area features an abundance of natural light, highlighting the hardwood floors & charming wood accents. Insulated sunroom,where panoramic windows frame stunning vistas of the lake, creating the perfect spot to unwind. Triple patio doors from the sunroom, master bedroom & family room open onto the expansive deck, seamlessly blending indoor & outdoor living spaces & allowing you to soak in the beauty of the lake. The living room features a wood stove, providing cozy warmth during cooler months. The family room offers another stunning view of the lake, while a gas fireplace keeps you warm and cozy on chilly evenings. The kitchen is complete w/new appliances(2023),ample counter space, plenty of storage.Adjacent to the kitchen is a dining area, ideal for hosting family gatherings. Imagine waking up to the sunrise filtering through the triple patio doors, in the spacious MB, offering a stunning view of the lake. Two additional bedrooms, a 3pce bath updated in 2023 & a 2pce powder room with stacking Washer/Dryer (1 yr. old). The property truly shines with multi-level decking, providing the perfect space for outdoor entertaining or simply soaking up the sun. Walk-in access to the water by the docks ensures you can enjoy swimming, fishing, or simply lounging by the shore. A single bedroom Bunkie just north of the main cottage, insulated & equipped with hydro, provides additional space.The boat house, with a wet slip, for your watercraft offers easy access to the Trent Canal system, allowing you to explore miles of waterways & discover hidden gems along the shoreline. The detached single car garage features 20 of additional covered storage, perfect for storing kayaks, paddleboards & other outdoor equipment, while protecting them from the elements.
Location
Province ON
County Simcoe
Zoning SR1
Rooms
Family Room Yes
Basement Crawl Space
Kitchen 1
Interior
Interior Features Air Exchanger, Carpet Free, Auto Garage Door Remote, Generator - Full, Primary Bedroom - Main Floor, Water Heater Owned, Water Purifier, Water Treatment, Storage
Cooling Central Air
Fireplaces Number 2
Fireplaces Type Natural Gas, Wood
Exterior
Exterior Feature Deck, Landscaped, Privacy, Recreational Area, Year Round Living
Garage Private
Garage Spaces 11.0
Pool None
Waterfront Description Waterfront-Deeded,Trent System
View Water
Roof Type Metal
Parking Type Detached
Total Parking Spaces 11
Building
Foundation Piers, Block
Others
Security Features Carbon Monoxide Detectors
Read Less
Want to know what your home might be worth? Contact us for a FREE valuation!

Our team is ready to help you sell your home for the highest possible price ASAP

GET MORE INFORMATION





