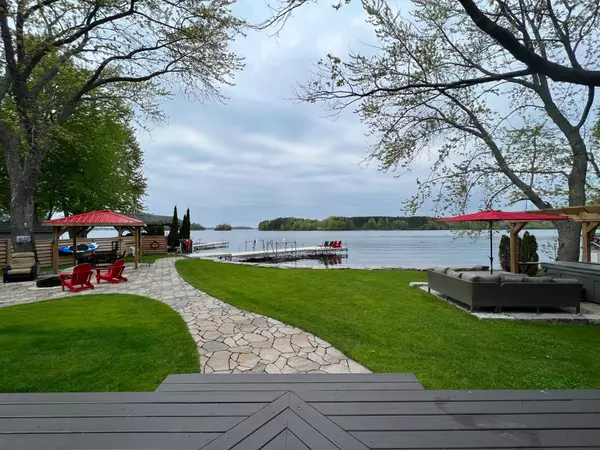$2,150,000
$2,250,000
4.4%For more information regarding the value of a property, please contact us for a free consultation.
7 Edgewater DR Smith-ennismore-lakefield, ON K0L 1T0
4 Beds
3 Baths
Key Details
Sold Price $2,150,000
Property Type Single Family Home
Sub Type Detached
Listing Status Sold
Purchase Type For Sale
MLS Listing ID X8344232
Sold Date 07/15/24
Style Bungalow
Bedrooms 4
Annual Tax Amount $4,795
Tax Year 2023
Property Description
Welcome to luxury Lakehouse living on Buckhorn Lake. Located on the most desired area of Emerald Isle, just 10m to amenities of Ennismore, Bridgenorth & Lakefield, 25m to Peterborough & 1.5h to Toronto. The property has 100' of shoreline with unparalleled western sunset views. The shoreline is raised with armour stone providing a stunning park-like level lot, landscaped to perfection. The 2100sqft open concept bungalow was completely renovated in '21 by Spotlight Home & Lifestyle to create a modern luxury waterfront setting. Soaring 16' ceilings & expansive lakeview windows bring million-dollar sunset views into almost every room. Chef's kitchen with custom cabinets, quartz counters, oversized walnut island, double cast iron sink, 48" propane stove with pot filler & high-end appliances. The dining room has stunning views & easy access to lakeside amenities, open to living room with cozy stone fireplace. 4 bedrooms & 2.5 bathrooms including primary bed with 5-piece ensuite, custom built-in cabinetry & private walkout deck. Plus fully furnished bunkie that sleeps 4 with its own lakeside deck. Large shed with sliding lift door for storage and ample parking on newly paved driveway. Oversized garage designed as the ultimate man cave & games room, beautifully finished with drywall, trim, epoxy floors, heat & built-in wifi speakers. Equipped with whole-home Briggs & Stratton on-demand generator and electrical outlet for EV charger. The property has been professionally landscaped by Horlings '21 with gardens, sprinkler system, fencing, firepit, stone walkways, gazebo & private hot tub pergola. Across the lake, enjoy views of uninhabited islands, wildlife & nature at its finest. The 60' lift dock has 2 attached electric jetski ports, 3500hp winch & 3 attached aerators. Explore 5 lakes, lock-free on the Trent Severn Waterway, with nearby restaurants, LCBO, golf, tennis, snowmobile trails & marina down the road. There's nothing to do but enjoy luxury Lakehouse living!
Location
Province ON
County Peterborough
Rooms
Family Room Yes
Basement Crawl Space
Kitchen 1
Interior
Interior Features Auto Garage Door Remote, Bar Fridge, On Demand Water Heater, Air Exchanger
Cooling Central Air
Fireplaces Type Propane
Exterior
Exterior Feature Deck, Landscape Lighting, Lawn Sprinkler System, Landscaped, Year Round Living, Fishing
Garage Private Double
Garage Spaces 11.0
Pool None
Waterfront Description Dock,Trent System
View Lake, Trees/Woods
Roof Type Asphalt Shingle
Parking Type Attached
Total Parking Spaces 11
Building
Foundation Insulated Concrete Form
Read Less
Want to know what your home might be worth? Contact us for a FREE valuation!

Our team is ready to help you sell your home for the highest possible price ASAP

GET MORE INFORMATION





