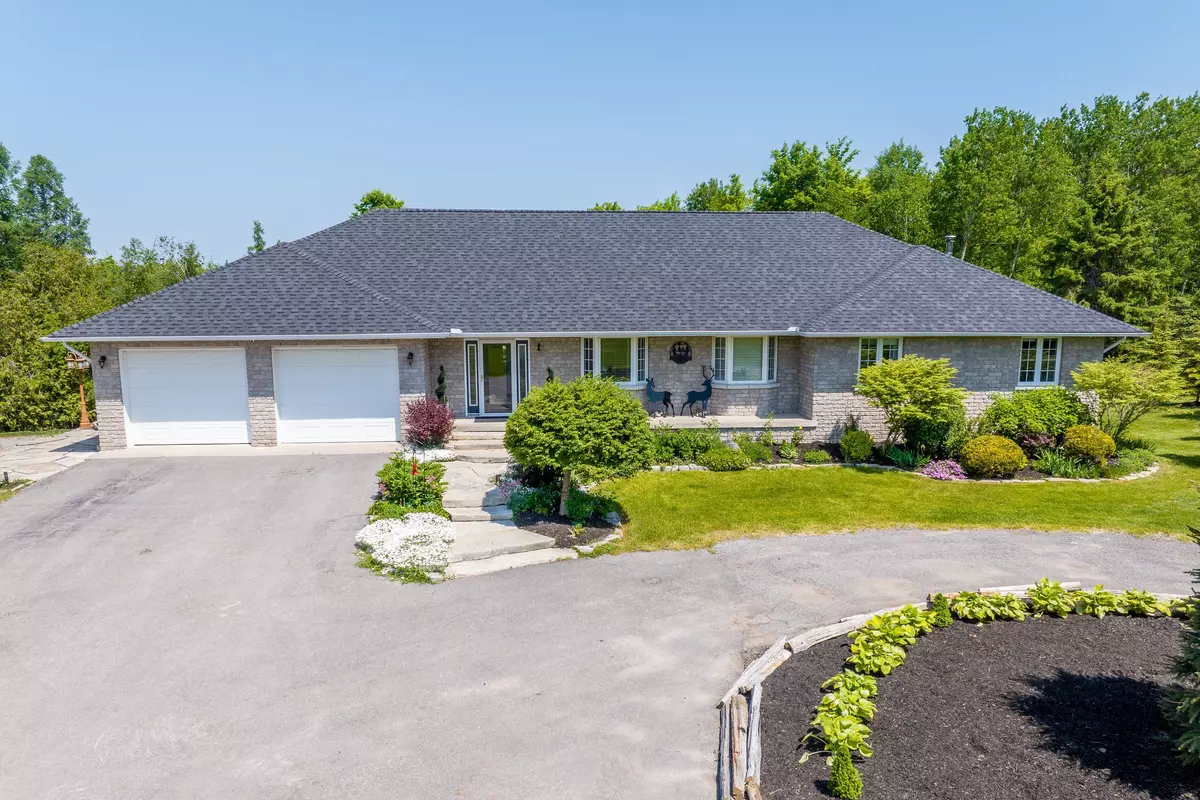$1,270,000
$1,295,000
1.9%For more information regarding the value of a property, please contact us for a free consultation.
1670 8th Line Smith N/A Smith-ennismore-lakefield, ON K0L 2H0
4 Beds
4 Baths
2 Acres Lot
Key Details
Sold Price $1,270,000
Property Type Single Family Home
Sub Type Rural Residential
Listing Status Sold
Purchase Type For Sale
Approx. Sqft 2000-2500
MLS Listing ID X8244150
Sold Date 08/02/24
Style Bungalow
Bedrooms 4
Annual Tax Amount $3,629
Tax Year 2023
Lot Size 2.000 Acres
Property Description
"Experience unparalleled luxury on 3 private acres with this executive bungalow, an entertainer's dream. The heart of the home is a chef's paradise, featuring a dream kitchen with a double oven, gas range, and exquisite leathered granite countertops. The extra-large island offers ample seating, providing the perfect vantage point to watch culinary masterpieces unfold. Enjoy breakfast in the nook while taking in serene pond and forest views - nature at its finest. Two newly renovated bathrooms (2024) add modern elegance to the upper level. Step onto the expansive, maintenance-free wrap-around deck for breathtaking views of the natural pond, creating an idyllic outdoor haven. The lower level beckons with in-law potential, a walkout, and multiple separate entrances. A lower garage accommodates up to 4 vehicles, ensuring convenience. A separate office with its own entrance and two-piece bath caters to at-home business aspirations. Retreat to the large primary suite, boasting a walk-in closet and a brand new, bright bathroom. This property seamlessly combines opulence, functionality and natural beauty - a unique lifestyle opportunity"
Location
Province ON
County Peterborough
Zoning A2+H
Rooms
Family Room Yes
Basement Finished with Walk-Out, Full
Kitchen 2
Separate Den/Office 1
Interior
Interior Features Central Vacuum
Cooling Central Air
Exterior
Garage Circular Drive
Garage Spaces 24.0
Pool None
Roof Type Shingles
Parking Type Attached
Total Parking Spaces 24
Building
Foundation Poured Concrete
Read Less
Want to know what your home might be worth? Contact us for a FREE valuation!

Our team is ready to help you sell your home for the highest possible price ASAP

GET MORE INFORMATION





