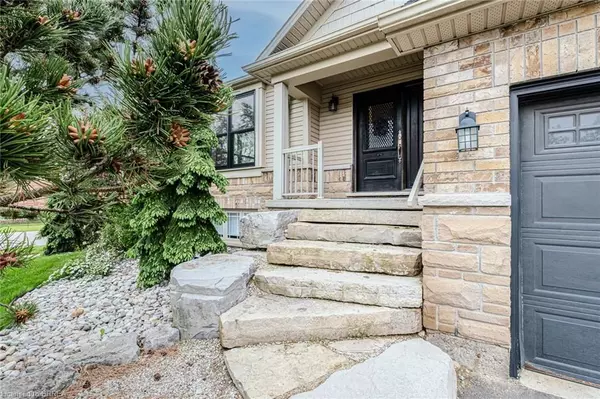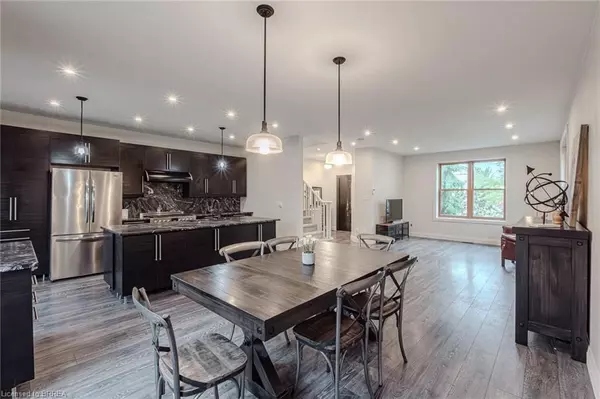$880,000
$899,900
2.2%For more information regarding the value of a property, please contact us for a free consultation.
25 Cobblestone DR Brant, ON N3L 4G1
4 Beds
2 Baths
Key Details
Sold Price $880,000
Property Type Single Family Home
Sub Type Detached
Listing Status Sold
Purchase Type For Sale
Approx. Sqft 1500-2000
MLS Listing ID X8364272
Sold Date 08/15/24
Style Sidesplit 4
Bedrooms 4
Annual Tax Amount $4,284
Tax Year 2023
Property Description
Quality built Losani side split w/possible in-law suite. Open concept main level design and layout. Extra window recently added to living room that floods this space with natural light. Living room/dining room combination, resilient flooring throughout the home. Upgraded kitchen showcases granite island and backsplash, recessed lighting, separate coffee station & garden doors to covered deck. Upper level with 3 spacious bedrooms (one w/walk-in closet), newer flooring & closet organizers. Custom 4-piece bath w/oversized porcelain heated floor & heated towel rack, freestanding tub & walk-in rain shower. Landing a few steps down provides access from the garage into the 3rd level of the home. Bright primary bedroom w/walk-in closet, 4 pc. ensuite, separate shower, claw foot tub and huge granite top vanity. Lower level finished open space could be a recreation room or separate living space in proximity of the garage+ Laundry rm, cold storage, 2pc rough-in bath & 400 sq. ft. storage space. Heated floors in bathrooms, but not hooked up. Extensively landscaped, fully fenced yard with NG BBQ hook-up, 16x12 insulated/heated workshop w. concrete pad & hydro.
Location
Province ON
County Brant
Zoning R1
Rooms
Family Room No
Basement Finished, Full
Kitchen 1
Separate Den/Office 1
Interior
Interior Features Auto Garage Door Remote, In-Law Capability, Sump Pump
Cooling Central Air
Exterior
Garage Private Double
Garage Spaces 4.0
Pool None
Roof Type Asphalt Shingle
Parking Type Attached
Total Parking Spaces 4
Building
Foundation Concrete
Read Less
Want to know what your home might be worth? Contact us for a FREE valuation!

Our team is ready to help you sell your home for the highest possible price ASAP

GET MORE INFORMATION





