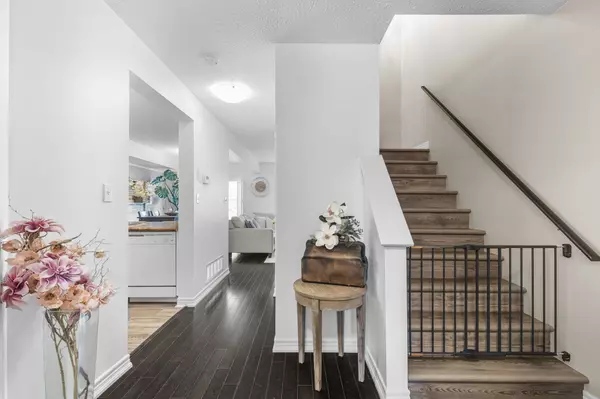$575,000
$579,900
0.8%For more information regarding the value of a property, please contact us for a free consultation.
144 PINE ST Bracebridge, ON P1L 2H8
4 Beds
3 Baths
Key Details
Sold Price $575,000
Property Type Townhouse
Sub Type Att/Row/Townhouse
Listing Status Sold
Purchase Type For Sale
Approx. Sqft 1500-2000
MLS Listing ID X8225472
Sold Date 07/08/24
Style 2-Storey
Bedrooms 4
Annual Tax Amount $3,120
Tax Year 2024
Property Description
Presenting 144 Pine St located in the desirable Bracebridge. This 2-storey townhome offers 4 bedrooms, 2.5 bathrooms, and updates throughout. The enhancements start with the beautiful curb appeal on the exterior and your private covered porch, where you can enjoy your morning coffee. Step inside to find the perfect blend of modern elegance and comfort, making this the ideal place to call home! The kitchen features an open concept adjacent to the dining area which provides an inviting space to enjoy meals, with a view of the flawlessly manicured & spacious backyard through the large sliding glass doors. Second floor features an oversized primary bedroom with an semi-ensuite and Large closet. Both additional bedrooms are generously sized, offering ample closet space and endless design possibilities. Your living space extends into the fully finished basement complete with rec. room/ bedroom, storage area and a 4-piece bathroom. Enjoy your own private oasis in the fenced backyard or take advantage of the countless amenities in the area. Conveniently located within walking distance to schools, the public library, parks, shopping amenities, and just minutes from the highway. Don't miss the opportunity to make 144 Pine St your dream home in this desirable community.
Location
Province ON
County Muskoka
Rooms
Family Room No
Basement Finished
Kitchen 1
Separate Den/Office 1
Interior
Interior Features None
Cooling Central Air
Exterior
Garage Private
Garage Spaces 3.0
Pool None
Roof Type Shingles
Parking Type Attached
Total Parking Spaces 3
Building
Foundation Other
Read Less
Want to know what your home might be worth? Contact us for a FREE valuation!

Our team is ready to help you sell your home for the highest possible price ASAP

GET MORE INFORMATION





